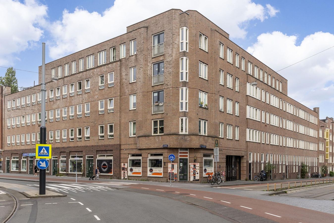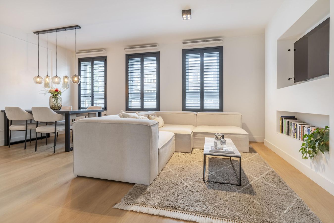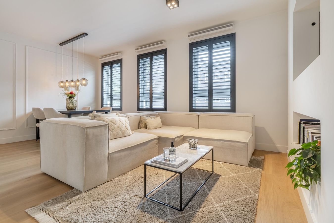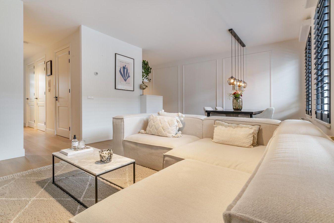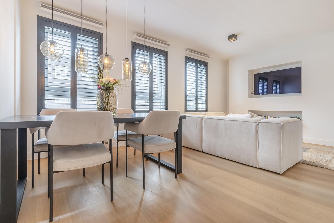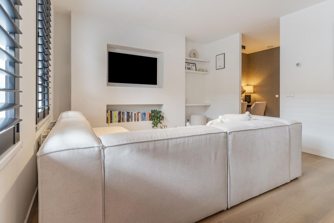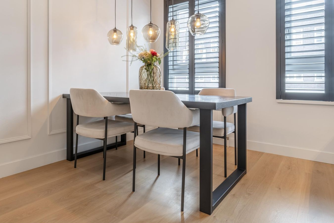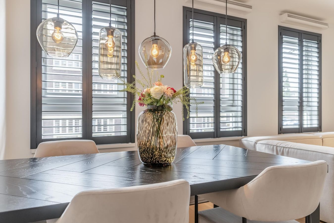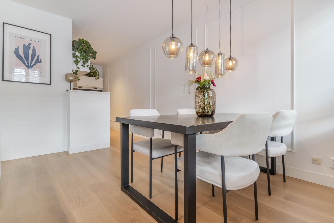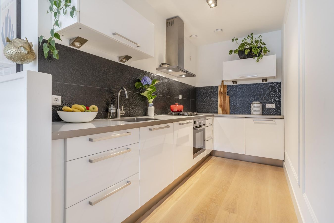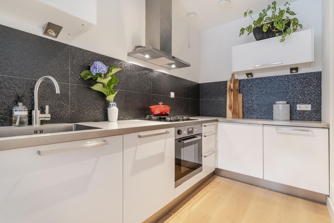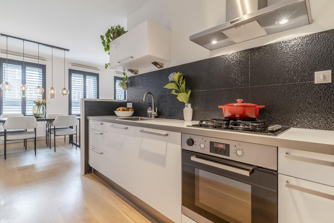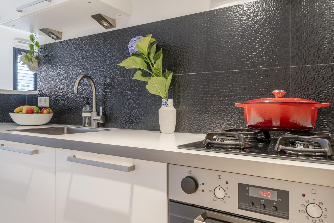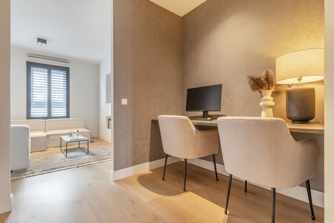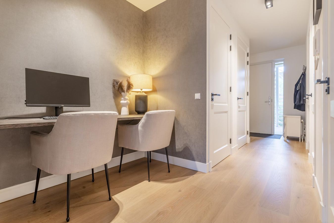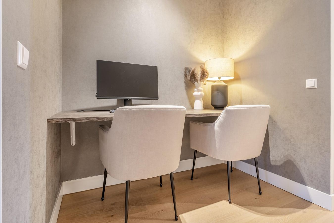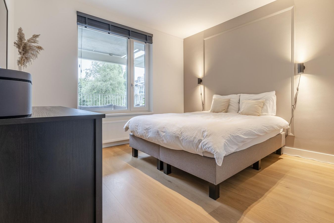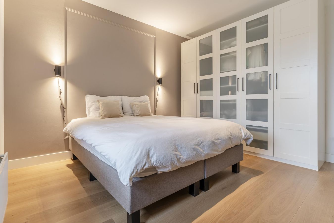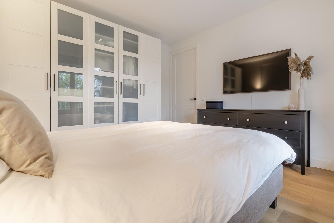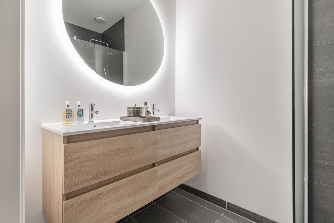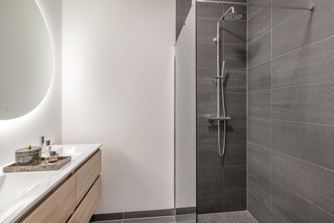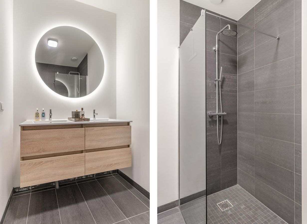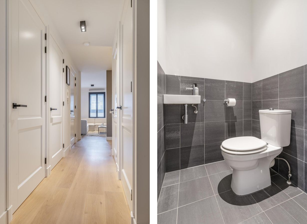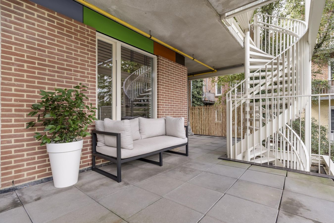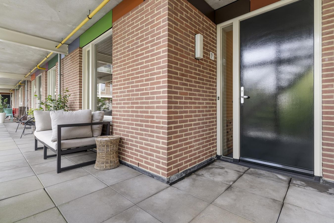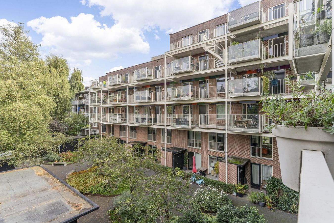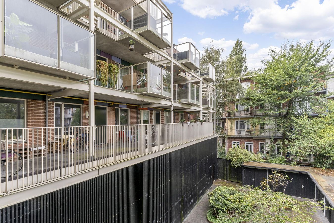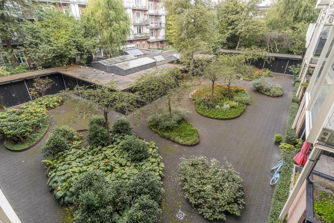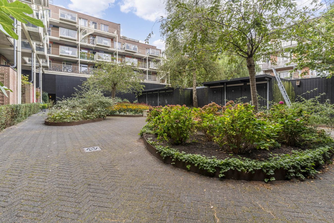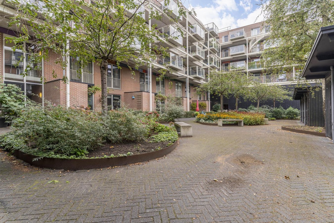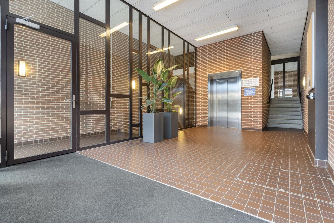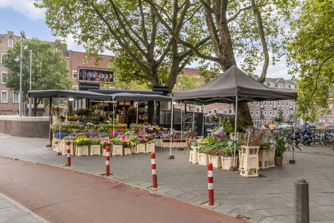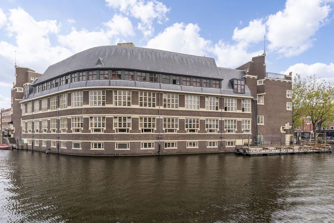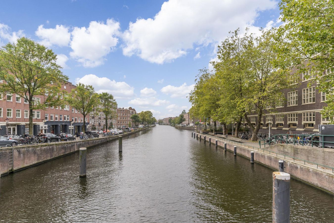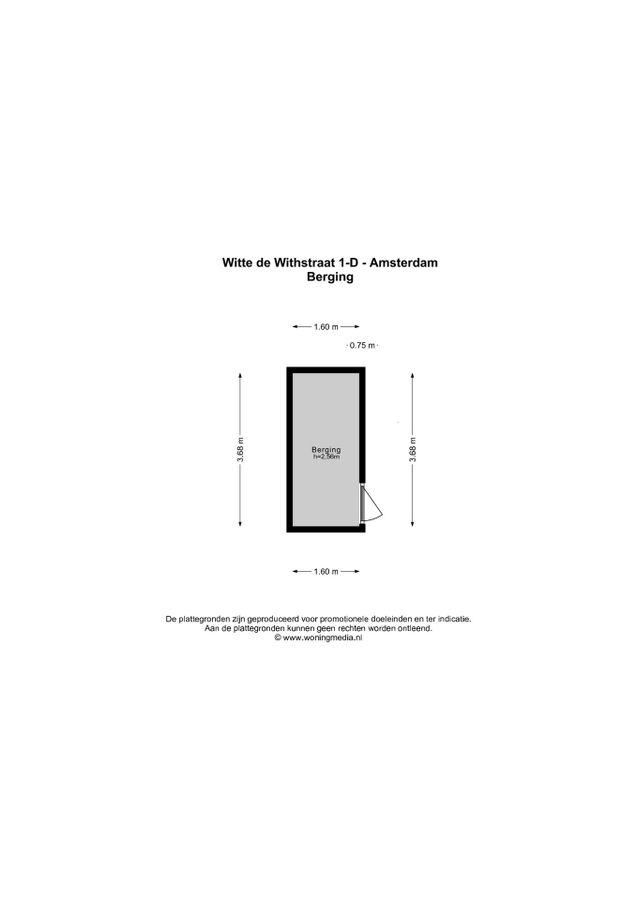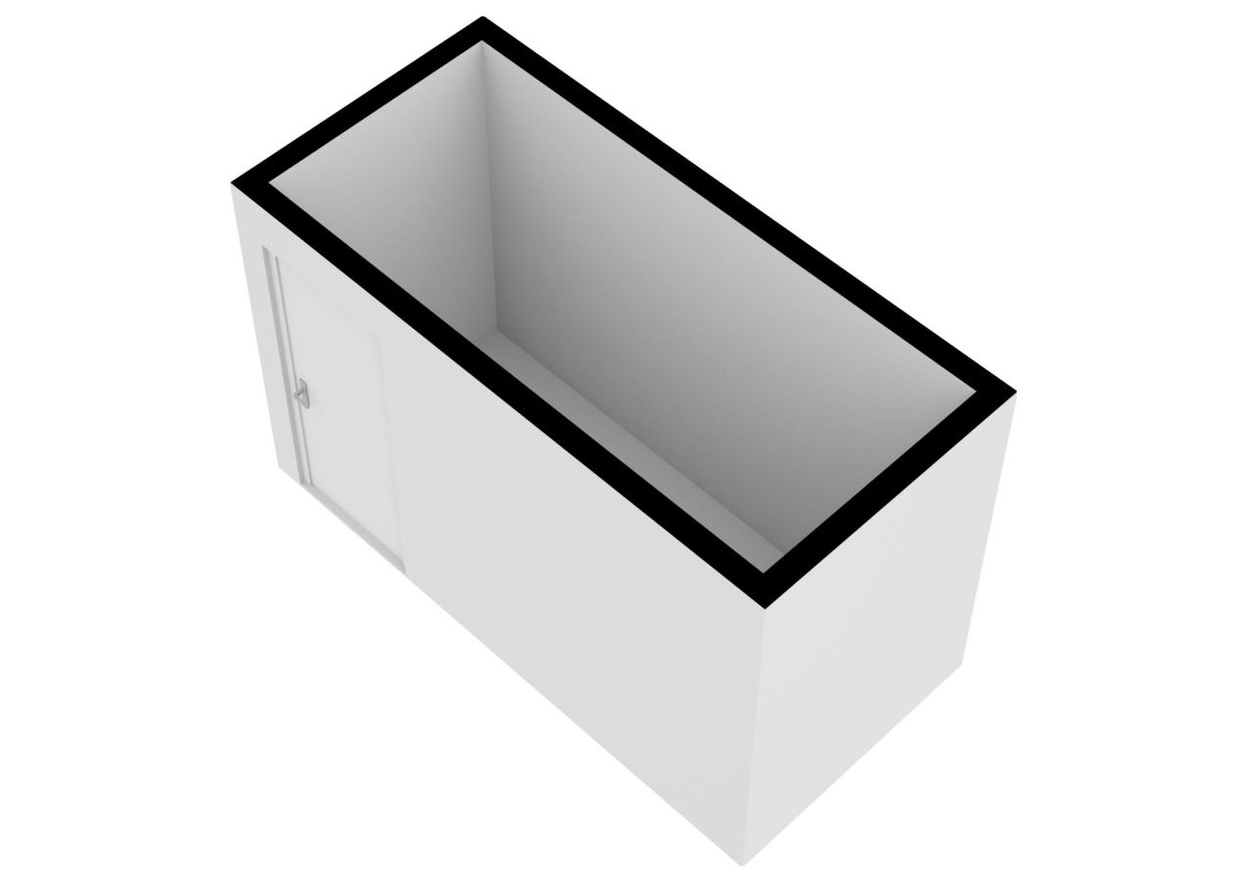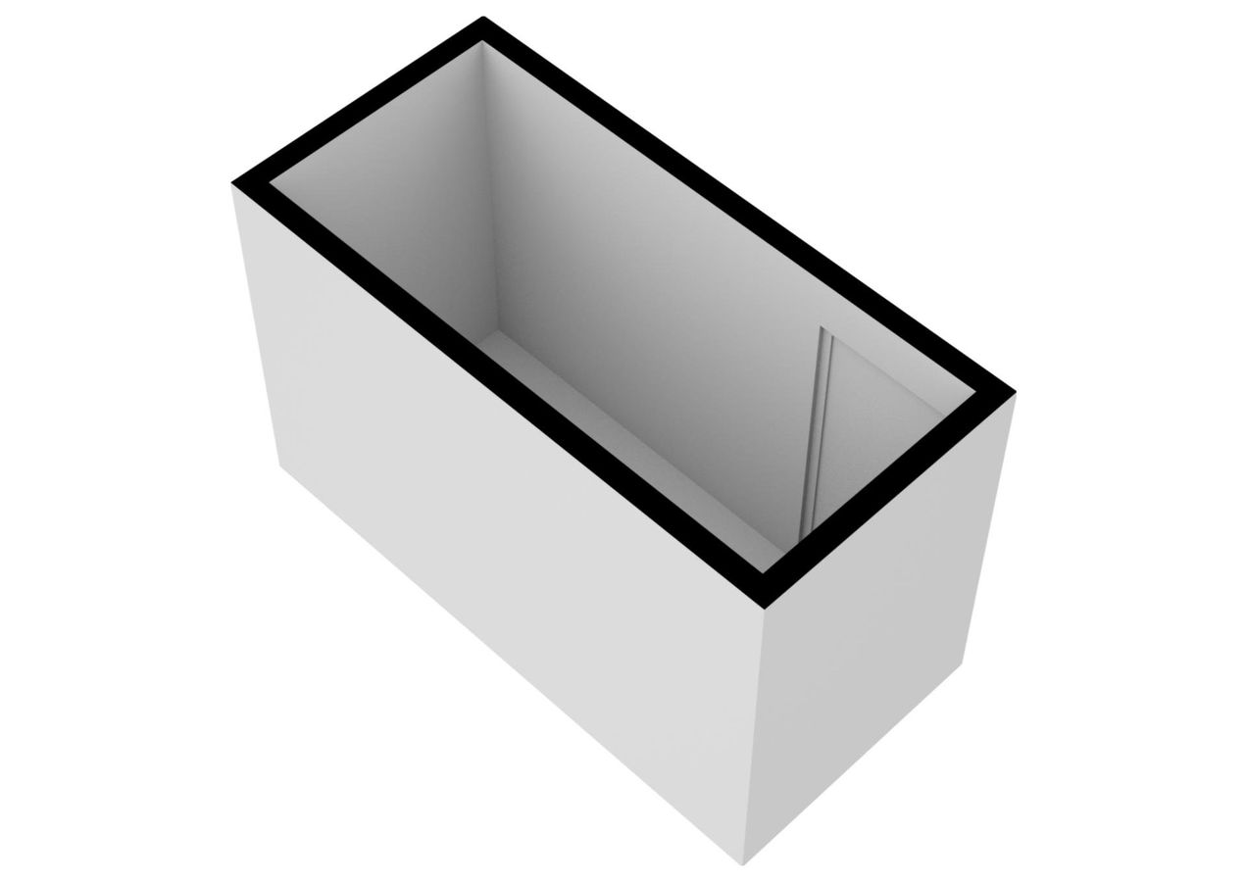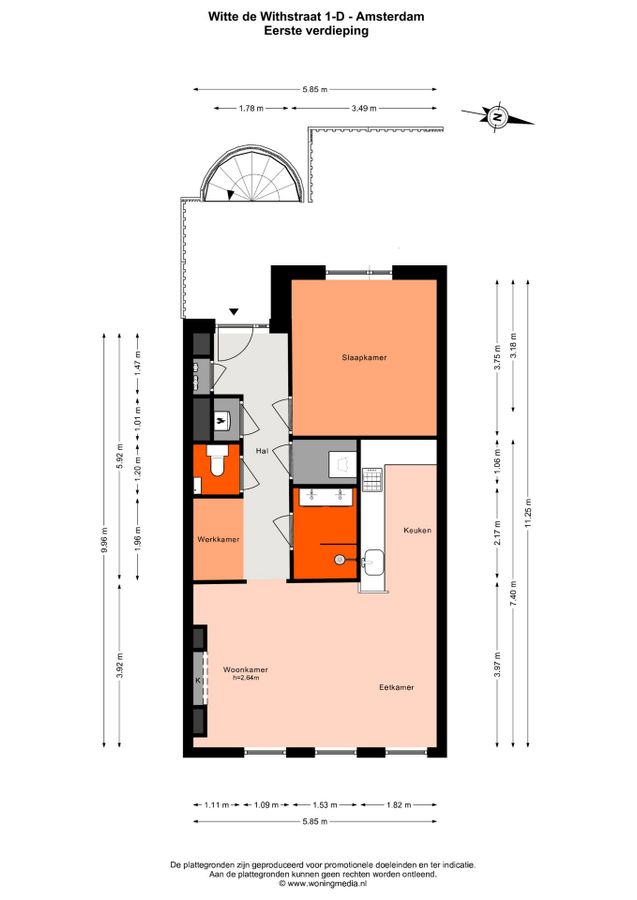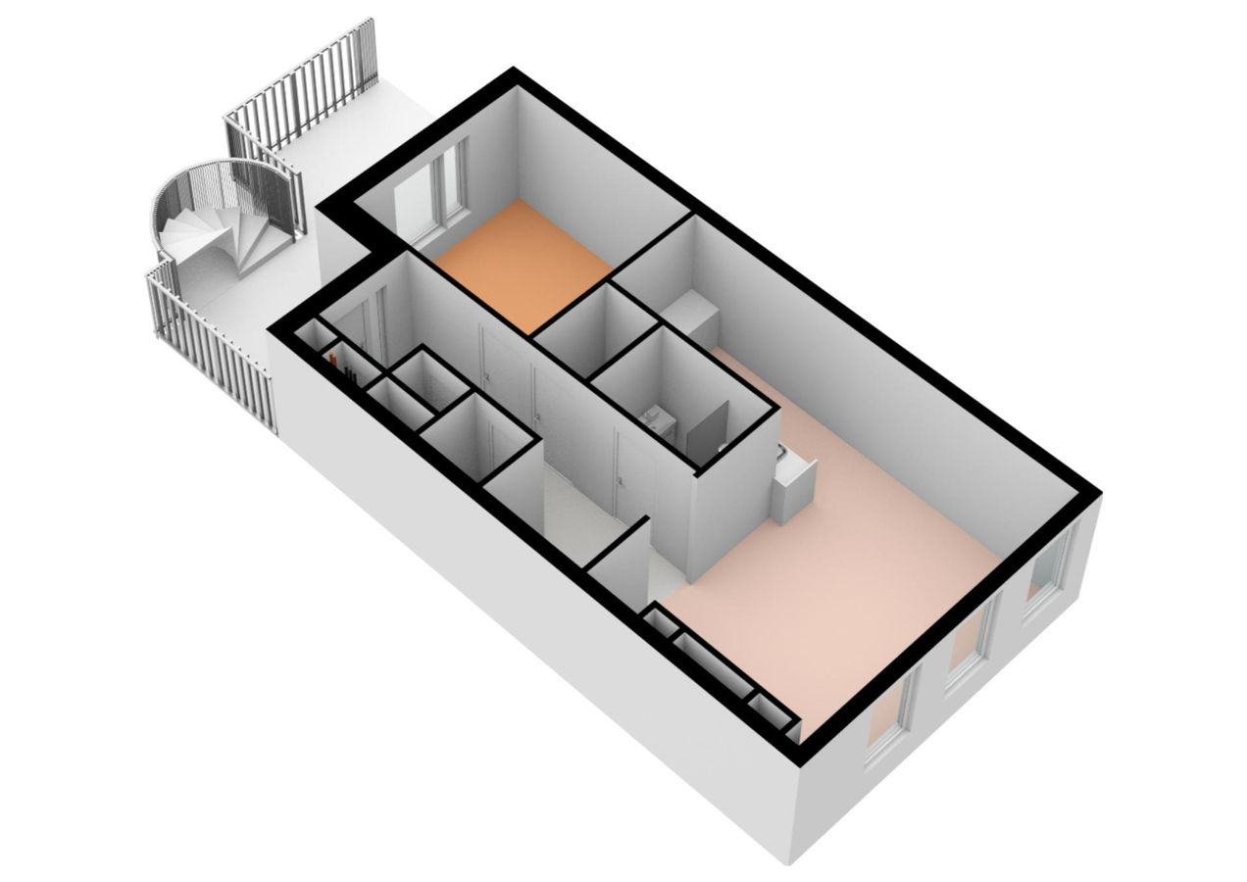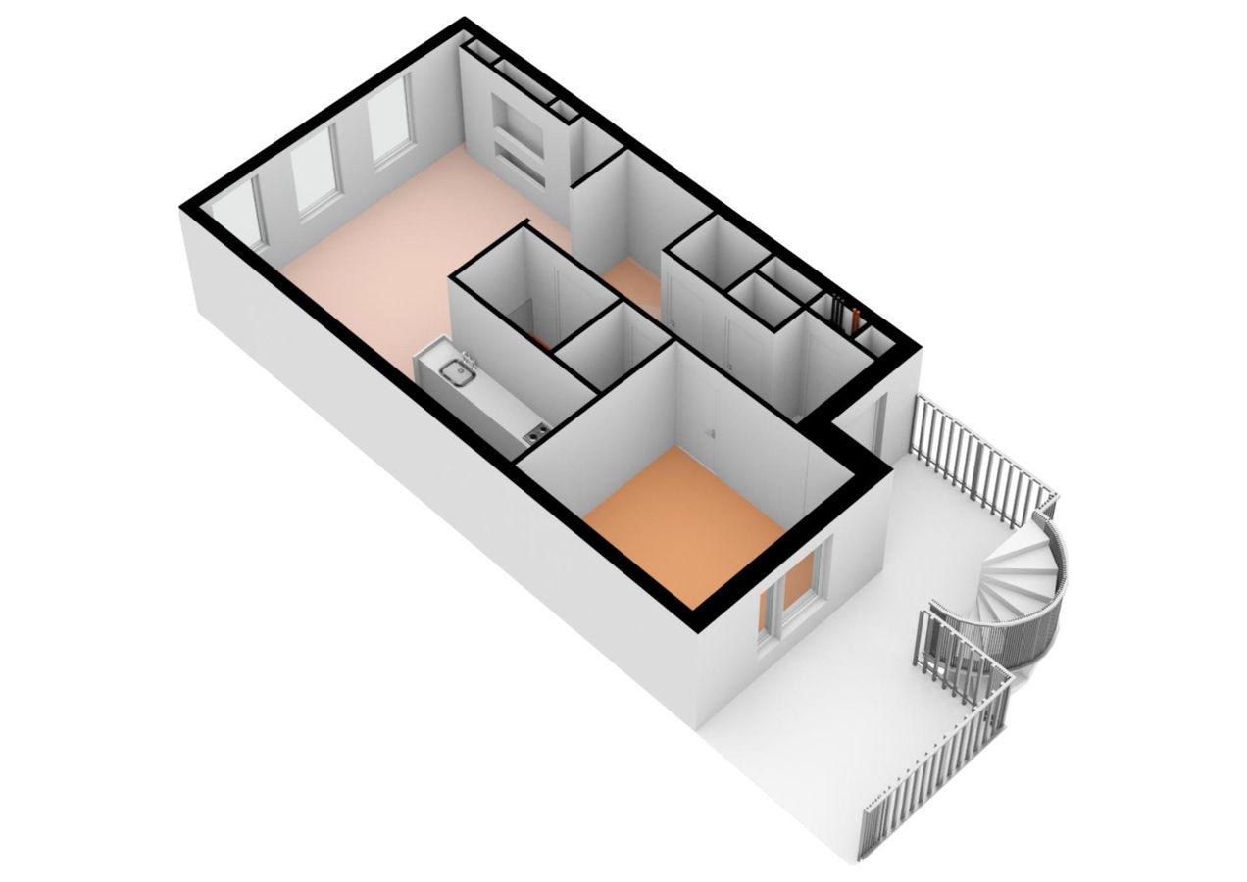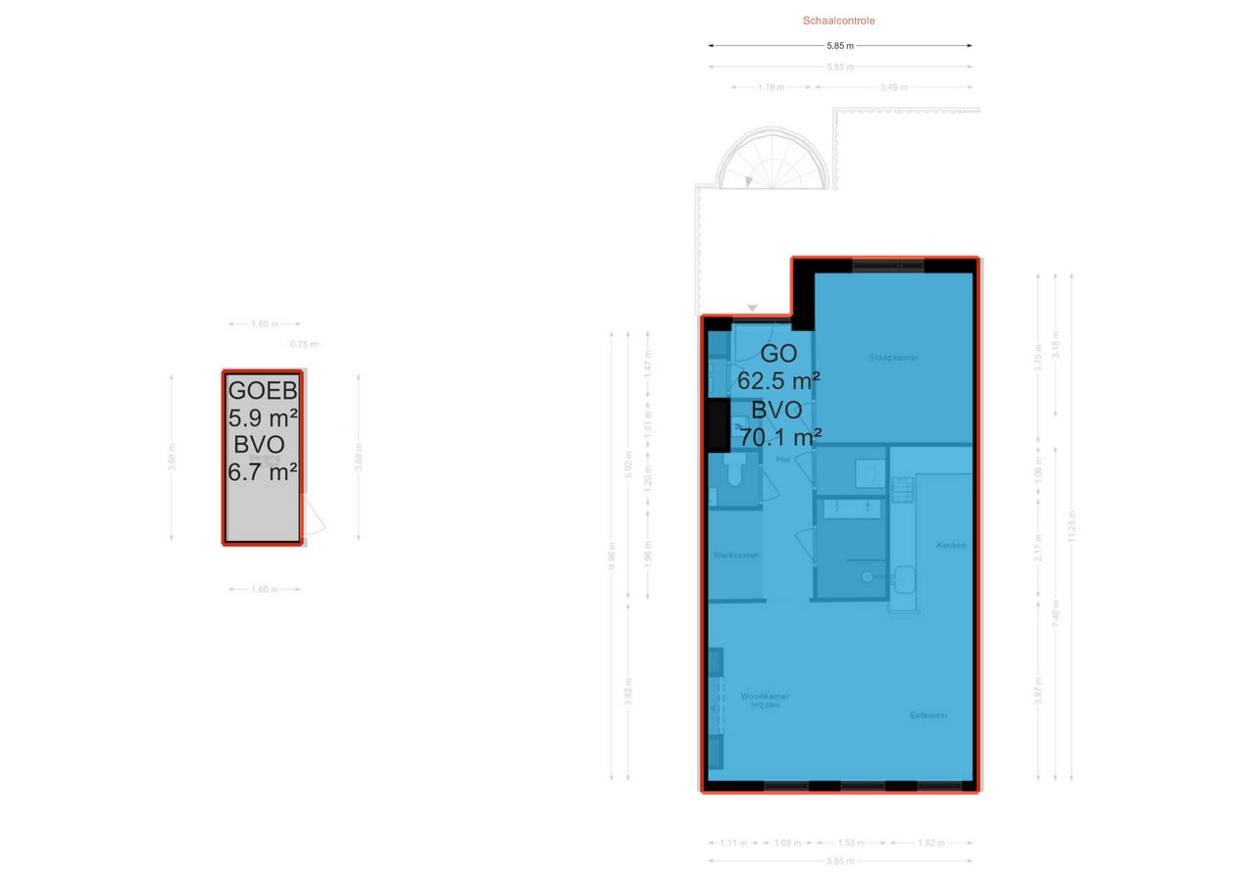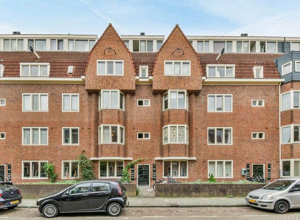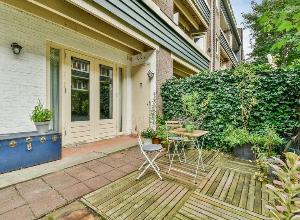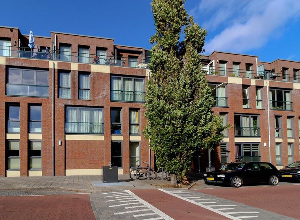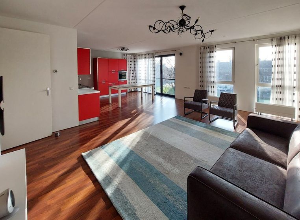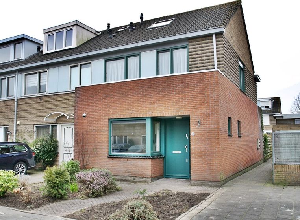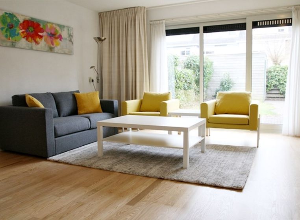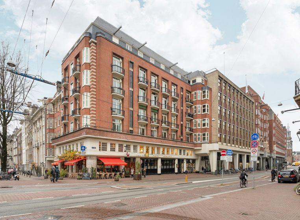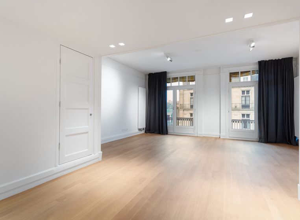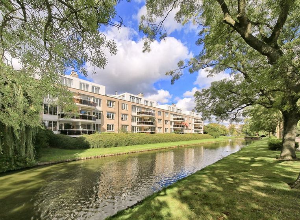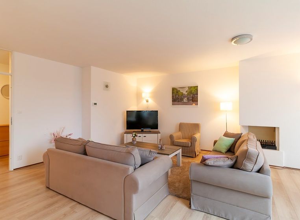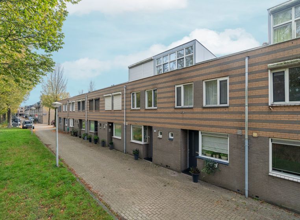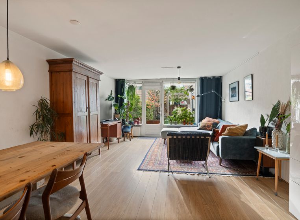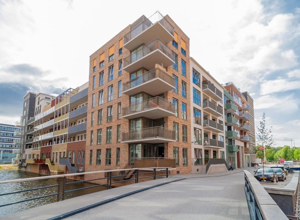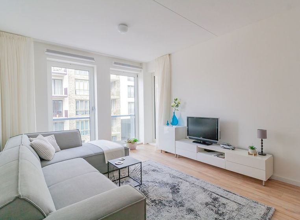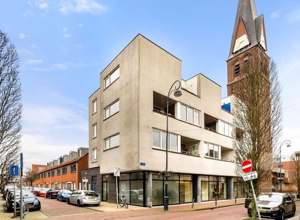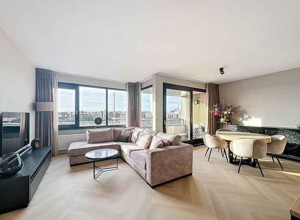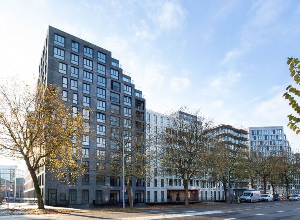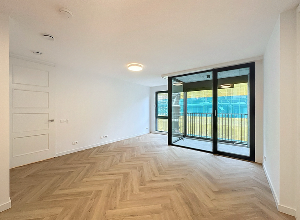Witte de Withstraat
Amsterdam
·
Approx. 63 m2
·
2 rooms
€ 485.000,-
Description
NEW FOR SALE!
A beautiful and modern 2-room apartment with lots of light.
From the entrance you step into a spacious and bright hallway with access to the bedroom located at the front of the apartment. Furthermore, from the hall you get access to the separate boiler room, meter cupboard, toilet and bathroom. The bathroom was recently re-glazed and the residents installed a new luxury double sink.
Even before the entrance to the living room there is space for a work/study room. The practical layout within the house gives you a spacious and cozy feeling.
The living room overlooks the national monument Het Sieraad. There is a beautiful cove where the TV is incorporated as well as all electrical equipment. The open kitchen is in light colors and equipped with appliances. All doors have been renewed and equipped with black door hardware. The ceiling has also been re-plastered. There is also a communal courtyard and a private storage room in the basement.
Outdoor space
The spacious gallery overlooking the courtyard is also the outdoor space where you can enjoy the fresh air. There are several lounge sets located since it is tolerated from the VvE to use the gallery under some conditions.
Good maintenance is a requirement as well as not blocking the gallery.
Surroundings:
This apartment complex is located on the corner of the Witte de Withstraat with the Postjesweg, on the edge of the Baarsjes with Old West. A central place with a wide and diverse range of (neighborhood) supermarkets, delicatessens, cozy coffee bars, concept stores, restaurants and of course national monument the Sieraad and the Hallen. For a lively market in Amsterdam Oud-West you can visit the Ten Katemarkt. The property is located between the Vondelpark and the Rembrandtpark where you have space for sports, relaxation and recreation. There is ample parking on the Baarsjesweg and on the Admiralengracht. There is also the possibility to use 2 parking garages around the corner (Piri Reis and De Wending) with a parking permit.
Leasehold information:
The ground lease has been bought off until 2056 and there is an offer for perpetual ground lease.
Annual canon from January 1, 2057 €599.32 plus inflation.
Option 2: From 1 January 2057 perpetual buy off
Details;
Energy label A (valid until 2030)
Built in 2007
Elevator in the building
Leasehold bought off until 2056
High ceilings (2.62m high and new doors of 2.31m high)
All walls plastered smooth
Fully equipped with insulating glass
Storage room 6 m2 with lighting
VVE professionally managed
Service costs: €142, 41, - per month
Solar panels present for communal power supply
A beautiful and modern 2-room apartment with lots of light.
From the entrance you step into a spacious and bright hallway with access to the bedroom located at the front of the apartment. Furthermore, from the hall you get access to the separate boiler room, meter cupboard, toilet and bathroom. The bathroom was recently re-glazed and the residents installed a new luxury double sink.
Even before the entrance to the living room there is space for a work/study room. The practical layout within the house gives you a spacious and cozy feeling.
The living room overlooks the national monument Het Sieraad. There is a beautiful cove where the TV is incorporated as well as all electrical equipment. The open kitchen is in light colors and equipped with appliances. All doors have been renewed and equipped with black door hardware. The ceiling has also been re-plastered. There is also a communal courtyard and a private storage room in the basement.
Outdoor space
The spacious gallery overlooking the courtyard is also the outdoor space where you can enjoy the fresh air. There are several lounge sets located since it is tolerated from the VvE to use the gallery under some conditions.
Good maintenance is a requirement as well as not blocking the gallery.
Surroundings:
This apartment complex is located on the corner of the Witte de Withstraat with the Postjesweg, on the edge of the Baarsjes with Old West. A central place with a wide and diverse range of (neighborhood) supermarkets, delicatessens, cozy coffee bars, concept stores, restaurants and of course national monument the Sieraad and the Hallen. For a lively market in Amsterdam Oud-West you can visit the Ten Katemarkt. The property is located between the Vondelpark and the Rembrandtpark where you have space for sports, relaxation and recreation. There is ample parking on the Baarsjesweg and on the Admiralengracht. There is also the possibility to use 2 parking garages around the corner (Piri Reis and De Wending) with a parking permit.
Leasehold information:
The ground lease has been bought off until 2056 and there is an offer for perpetual ground lease.
Annual canon from January 1, 2057 €599.32 plus inflation.
Option 2: From 1 January 2057 perpetual buy off
Details;
Energy label A (valid until 2030)
Built in 2007
Elevator in the building
Leasehold bought off until 2056
High ceilings (2.62m high and new doors of 2.31m high)
All walls plastered smooth
Fully equipped with insulating glass
Storage room 6 m2 with lighting
VVE professionally managed
Service costs: €142, 41, - per month
Solar panels present for communal power supply
Details of this property
- PlaceAmsterdam
- RegionAmsterdam
- Asking price€ 485.000,-
- Price per m2€ 7698
- Type of homeMezzanine
- Building typeResale property
- Year of construction2009
- SurfaceApprox. 63 m2
- Plot sizeApprox. 63 m2
- ContentApprox. 207 m3
- Number of rooms2
- Bathrooms1
- Available fromIn consultation
- OutsideNone
- StorageSeparate storage
- Storage spaceApprox. 6 m2
- Energy LabelA
- Number of floors1
- Bathroom facilitiesShower, Double sink
- Type of roofFlat roof
- Additional facilitiesMechanical ventilation
- IsolationRoof insulation, Wall insulation, Floor insulation, Double glass, Fully insulated, HR glass
- Cadastral informationAMSTERDAM C 11287
- HeatingBoiler
- Hot waterBoiler
- Ownership situationProperty charged with leasehold
- ParkingPaid parking, Parking permit
