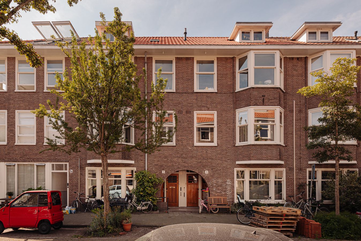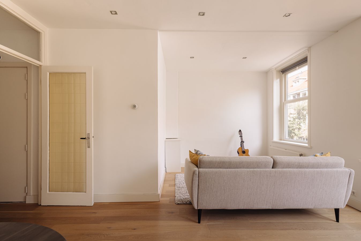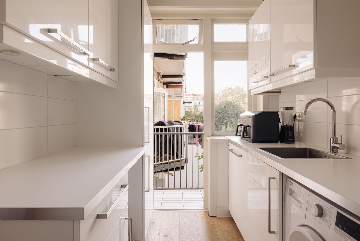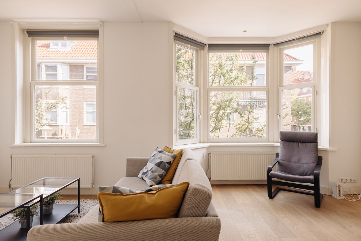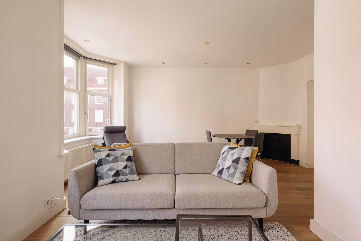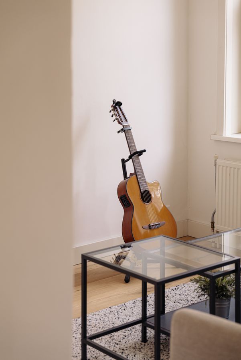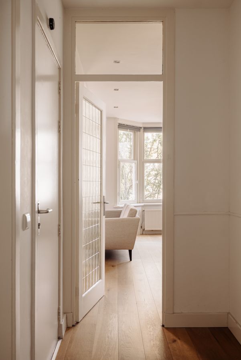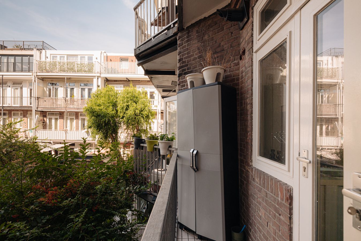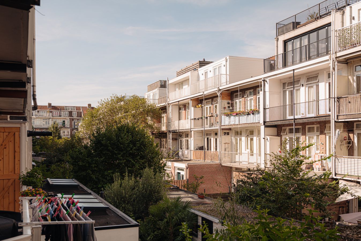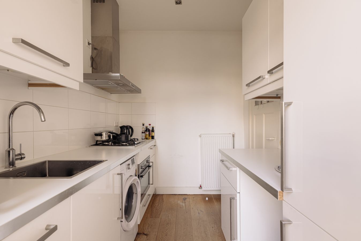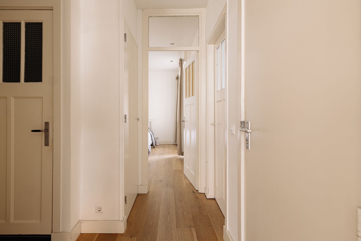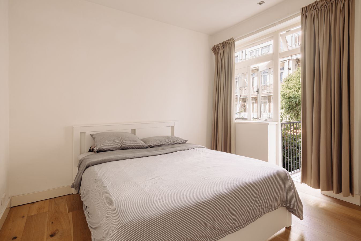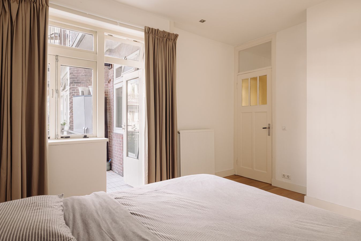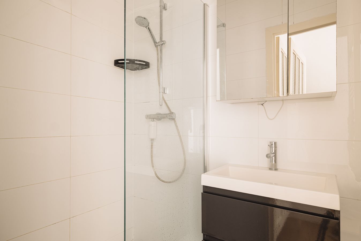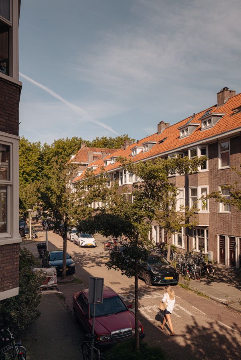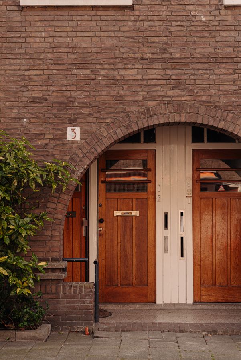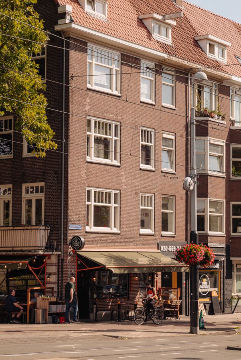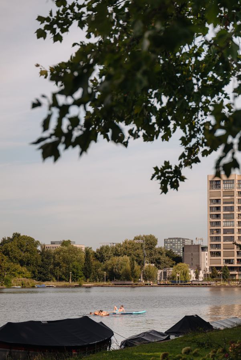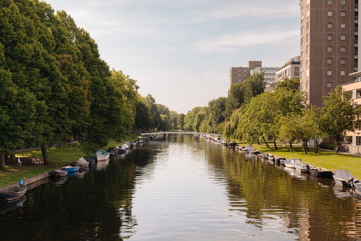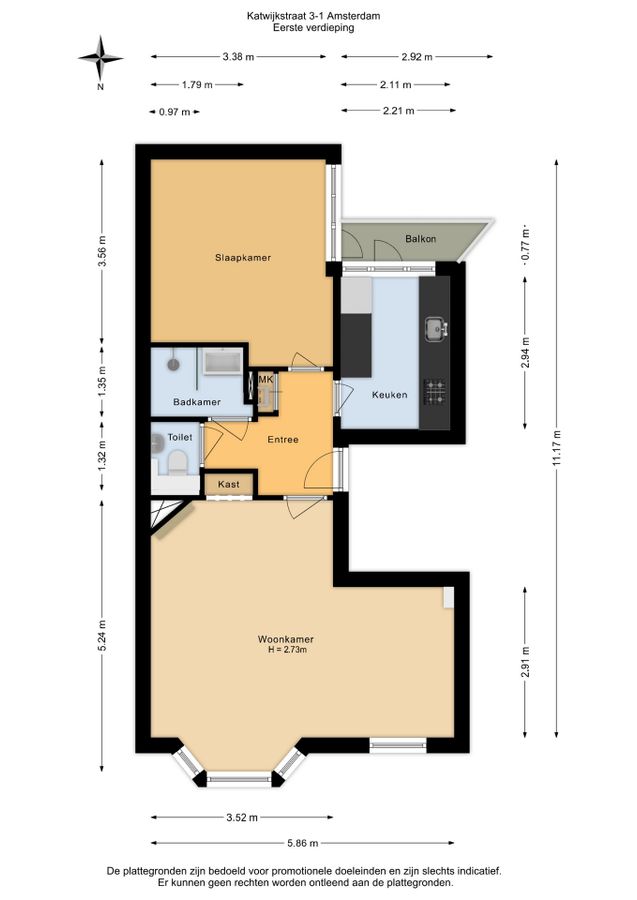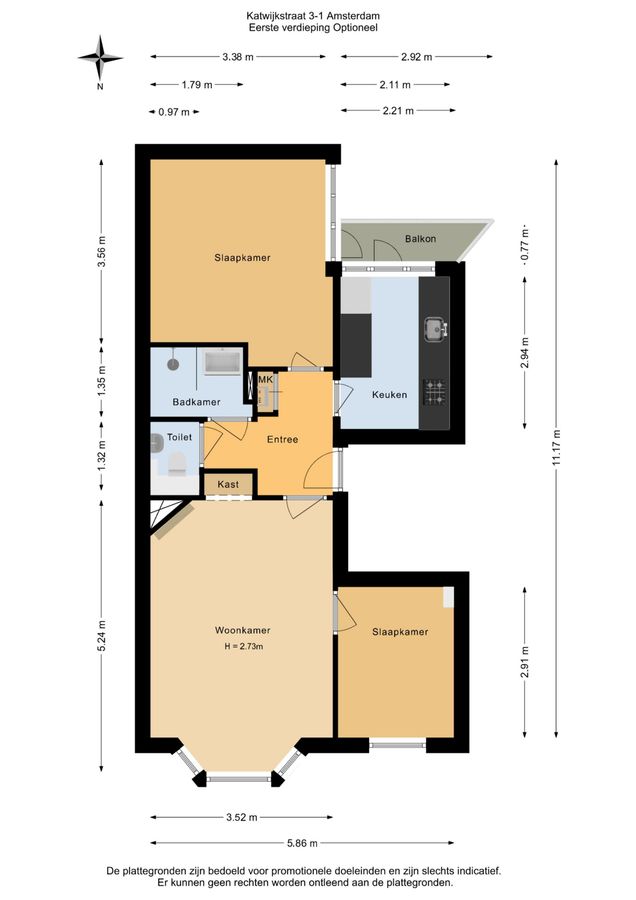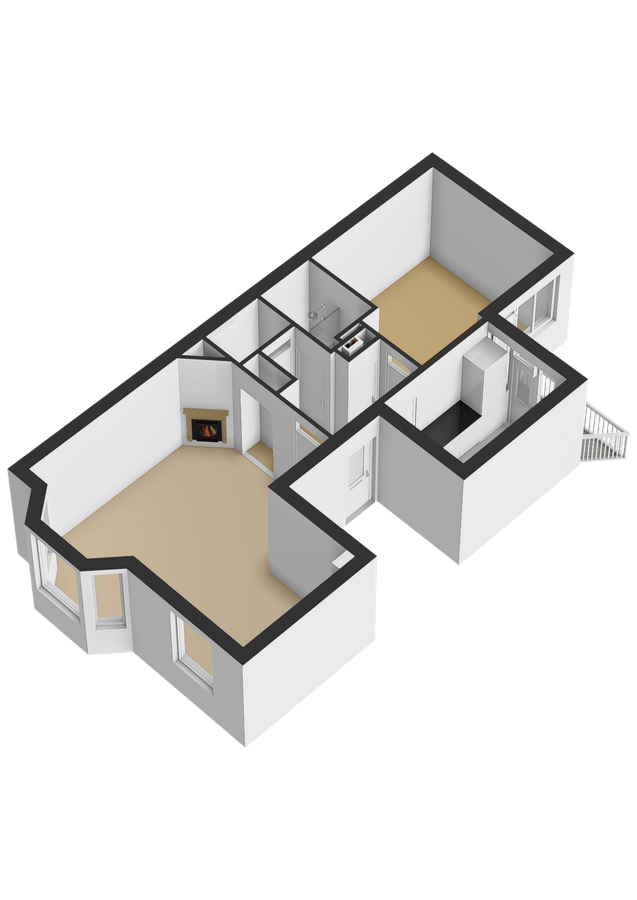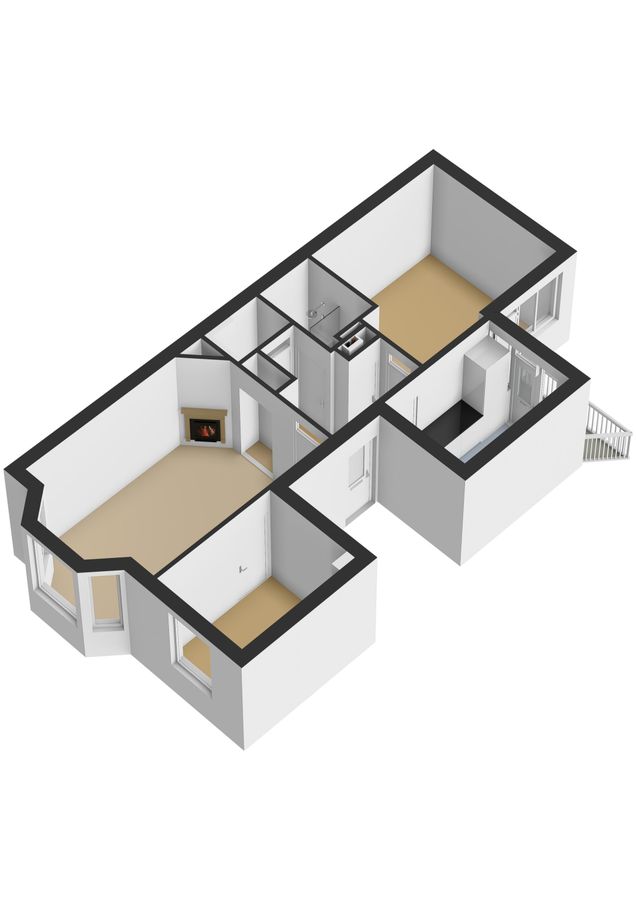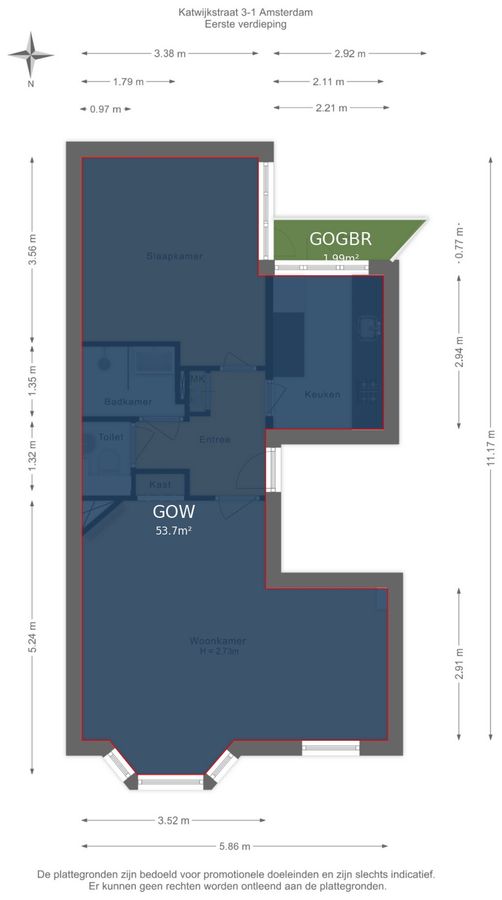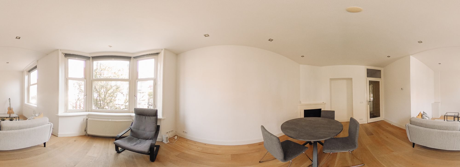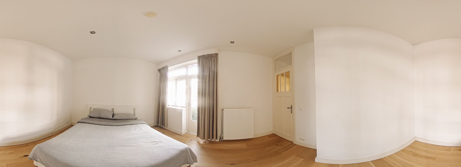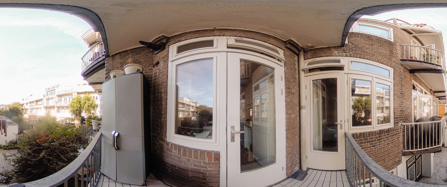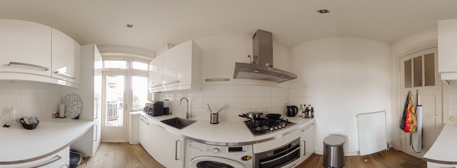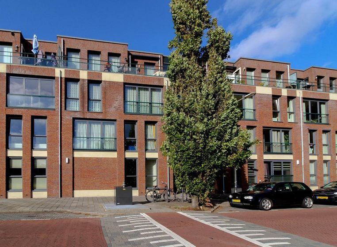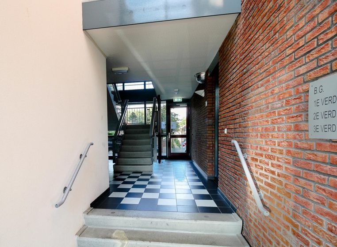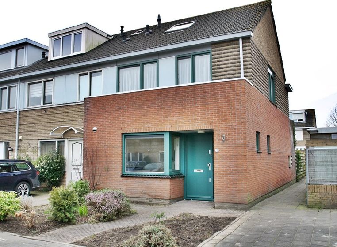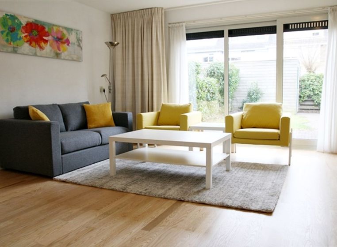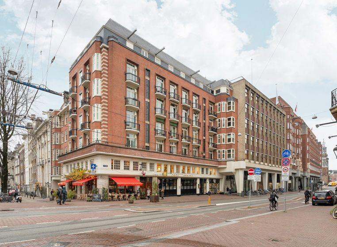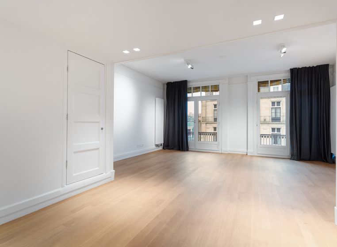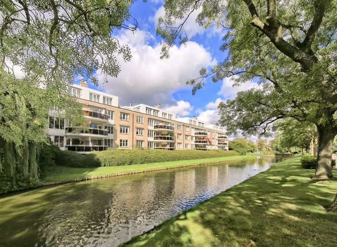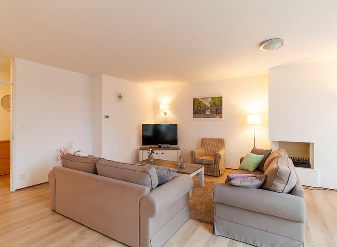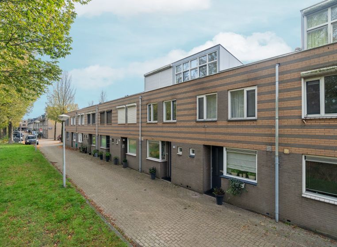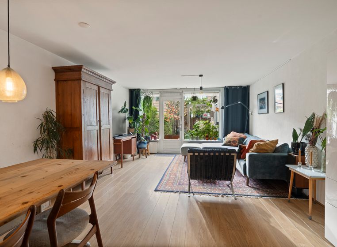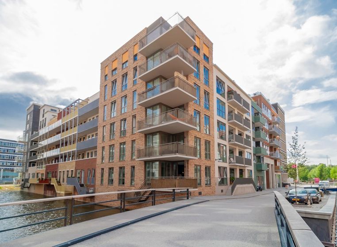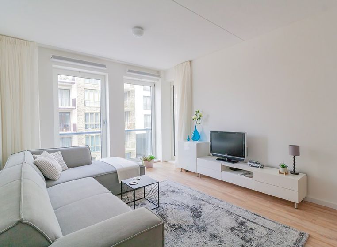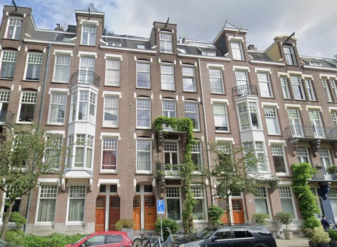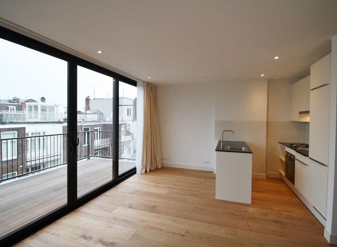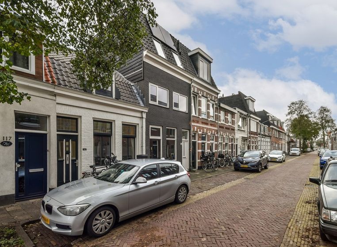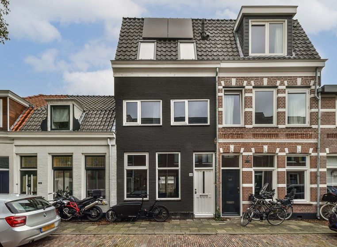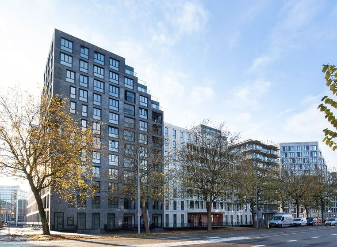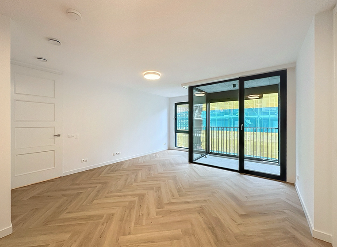Katwijkstraat
Amsterdam
·
Approx. 54 m2
·
3 rooms
€ 470.000,-
Description
Katwijkstraat, Amsterdam / Hoofddorppleinbuurt
Charming 2-room apartment, with the option to create a second bedroom, measuring 54 m² with a sunny south-facing balcony
In a prime location in the popular Hoofddorpplein neighbourhood, a stone's throw from Vondelpark, you will find this beautifully finished 2-room apartment of approx. 54 m² with a south-facing balcony. Located on the first floor of a well-maintained building, this property not only offers comfort and privacy, but also an immediate feeling of coming home.
Layout
The central entrance to the flat is located on the quiet Katwijkstraat, a short street that connects Woestduinstraat and Westlandgracht. The front door of the flat is on the first floor. You enter the entrance hall, which provides access to all rooms.
At the front of the flat is the spacious, L-shaped living room. This room is characterised by lots of natural light, partly due to the charming bay window. The high ceilings provide space for large windows, making the living room a light and comfortable space. A second bedroom of approx. 6m² can easily be created in this space by placing a wall. The second floor plan shows how this would work.
At the rear is the modern kitchen, fully equipped with built-in appliances such as a refrigerator, freezer, dishwasher, oven-microwave combination, hob and extractor hood. The connection for the washing machine is conveniently located so that the washing machine can be placed in the cupboard space. The balcony can also be accessed via the kitchen.
The spacious master bedroom is also located at the rear of the flat. This room of approx. 12m² offers ample space for a large bed and a spacious wardrobe. Finally, this room also gives access to the south-facing balcony, which can rightly be called a sunny balcony!
The bathroom is compact but practical and equipped with a spacious walk-in shower and washbasin. There is a separate toilet next to the bathroom.
Location
The flat is located in the Hoofddorpplein neighbourhood, a lively and pleasant area with all amenities within easy reach. For daily shopping, there are several supermarkets nearby, such as Albert Heijn, Dirk van den Broek and Ekoplaza. Hoofddorpplein also has a number of well-known specialty shops such as Ton Overmars, and restaurants and cafés such as Lokaal van de Stad are very close by. The Vondelpark and Rembrandtpark are within walking distance, and the Amsterdamse Bos is also very close by. In addition, public transport is within easy reach with tram line 2 and metro lines 50 and 51, and you can reach the A10 ring road within minutes.
Details
• Second bedroom easy to realise
• Freehold, so no ground rent!
• South-facing balcony
• Energy label C
• Available immediately
• Small-scale owners' association (self-managed). Monthly contribution €75
DISCLAIMER
This advertisement has been compiled with care and is based on information available to the real estate agent at the time of writing. Nevertheless, it may contain unintentional inaccuracies, and the stated dimensions may deviate (marginally). No rights can be derived from the content of this advertisement. It is the buyer's responsibility to independently investigate both the condition of the property and its usability.
Charming 2-room apartment, with the option to create a second bedroom, measuring 54 m² with a sunny south-facing balcony
In a prime location in the popular Hoofddorpplein neighbourhood, a stone's throw from Vondelpark, you will find this beautifully finished 2-room apartment of approx. 54 m² with a south-facing balcony. Located on the first floor of a well-maintained building, this property not only offers comfort and privacy, but also an immediate feeling of coming home.
Layout
The central entrance to the flat is located on the quiet Katwijkstraat, a short street that connects Woestduinstraat and Westlandgracht. The front door of the flat is on the first floor. You enter the entrance hall, which provides access to all rooms.
At the front of the flat is the spacious, L-shaped living room. This room is characterised by lots of natural light, partly due to the charming bay window. The high ceilings provide space for large windows, making the living room a light and comfortable space. A second bedroom of approx. 6m² can easily be created in this space by placing a wall. The second floor plan shows how this would work.
At the rear is the modern kitchen, fully equipped with built-in appliances such as a refrigerator, freezer, dishwasher, oven-microwave combination, hob and extractor hood. The connection for the washing machine is conveniently located so that the washing machine can be placed in the cupboard space. The balcony can also be accessed via the kitchen.
The spacious master bedroom is also located at the rear of the flat. This room of approx. 12m² offers ample space for a large bed and a spacious wardrobe. Finally, this room also gives access to the south-facing balcony, which can rightly be called a sunny balcony!
The bathroom is compact but practical and equipped with a spacious walk-in shower and washbasin. There is a separate toilet next to the bathroom.
Location
The flat is located in the Hoofddorpplein neighbourhood, a lively and pleasant area with all amenities within easy reach. For daily shopping, there are several supermarkets nearby, such as Albert Heijn, Dirk van den Broek and Ekoplaza. Hoofddorpplein also has a number of well-known specialty shops such as Ton Overmars, and restaurants and cafés such as Lokaal van de Stad are very close by. The Vondelpark and Rembrandtpark are within walking distance, and the Amsterdamse Bos is also very close by. In addition, public transport is within easy reach with tram line 2 and metro lines 50 and 51, and you can reach the A10 ring road within minutes.
Details
• Second bedroom easy to realise
• Freehold, so no ground rent!
• South-facing balcony
• Energy label C
• Available immediately
• Small-scale owners' association (self-managed). Monthly contribution €75
DISCLAIMER
This advertisement has been compiled with care and is based on information available to the real estate agent at the time of writing. Nevertheless, it may contain unintentional inaccuracies, and the stated dimensions may deviate (marginally). No rights can be derived from the content of this advertisement. It is the buyer's responsibility to independently investigate both the condition of the property and its usability.
Details of this property
- PlaceAmsterdam
- RegionAmsterdam
- Asking price€ 470.000,-
- Price per m2€ 8704
- Type of homeMezzanine
- Building typeResale property
- Year of construction0
- SurfaceApprox. 54 m2
- ContentApprox. 186 m3
- Number of rooms3
- Bathrooms1
- Available fromImmediately
- OutsideBalcony
- Surface outdoorApprox. 2 m2
- StorageNone
- Storage spaceApprox. 0 m2
- Energy LabelC
- Number of floors1
- Bathroom facilitiesWashbasin, Washbasin furniture, Walk-in shower
- Type of roofGable roof
- Additional facilitiesMechanical ventilation, Natural ventilation
- IsolationWall insulation, HR glass
- Cadastral informationSLOTEN O 2602
- HeatingBoiler
- Hot waterBoiler
- Ownership situationFull ownership
- ParkingPaid parking, Parking permit
