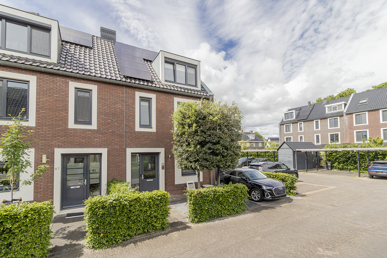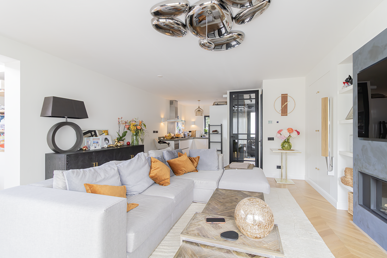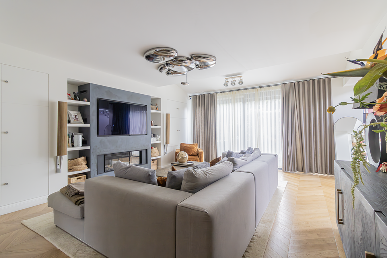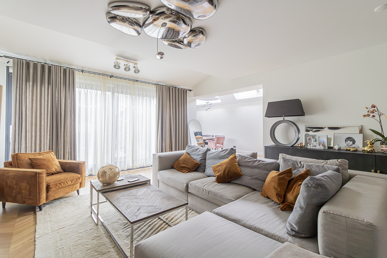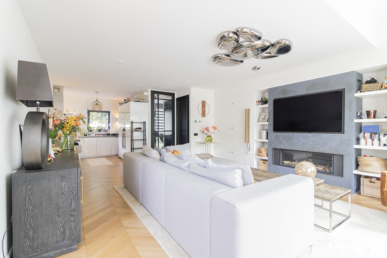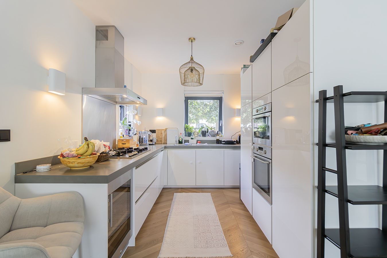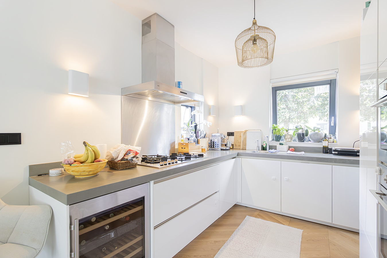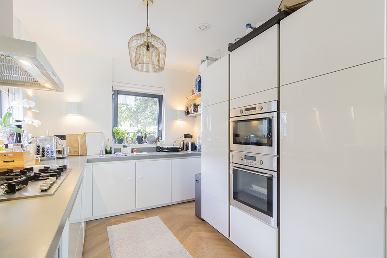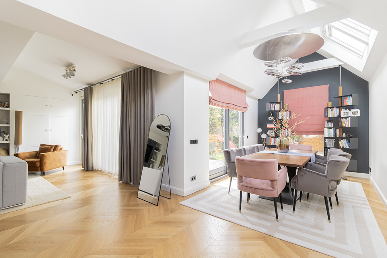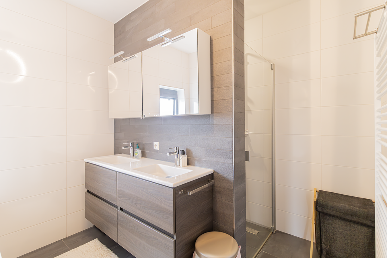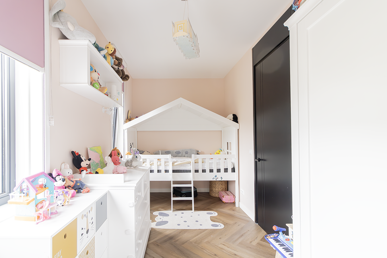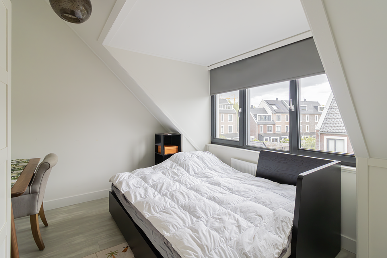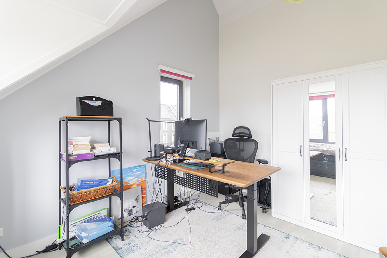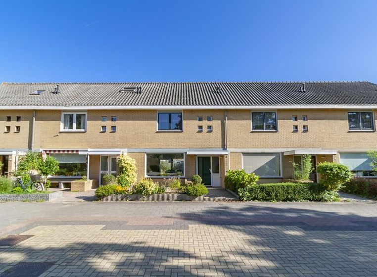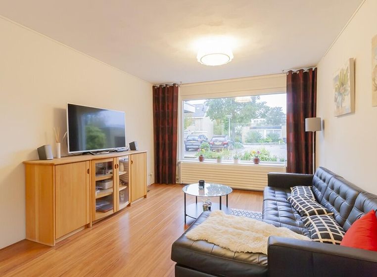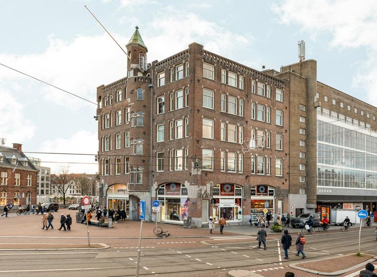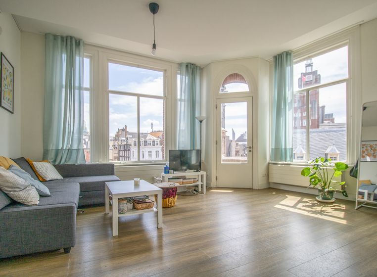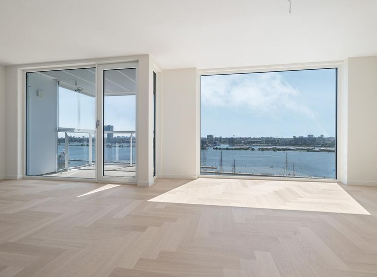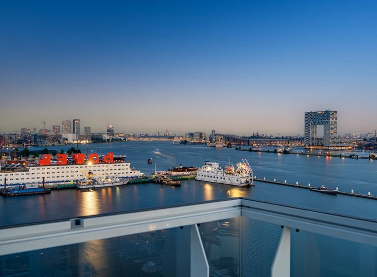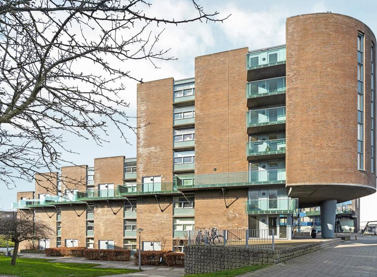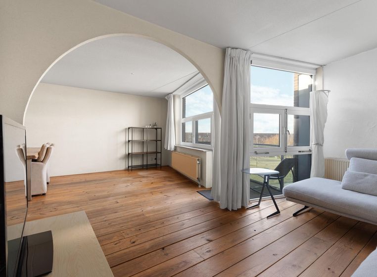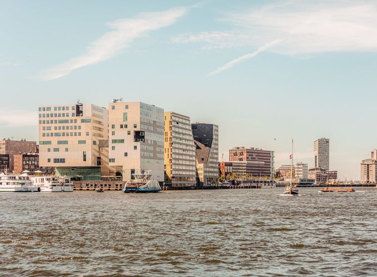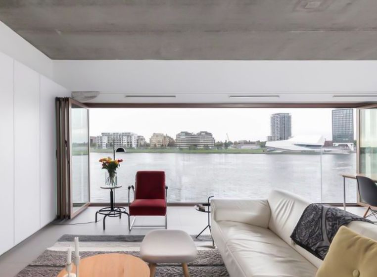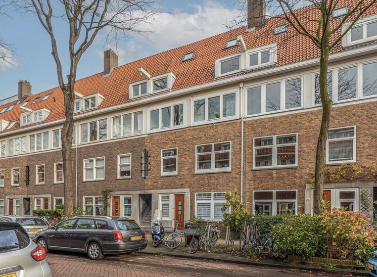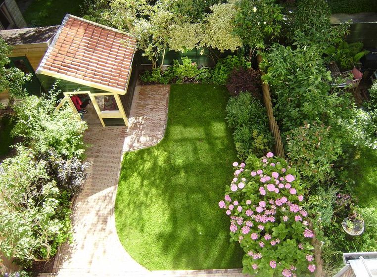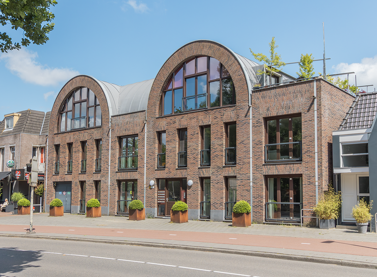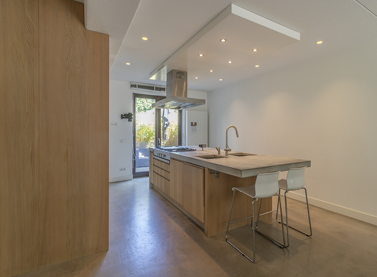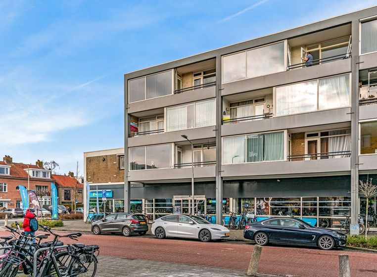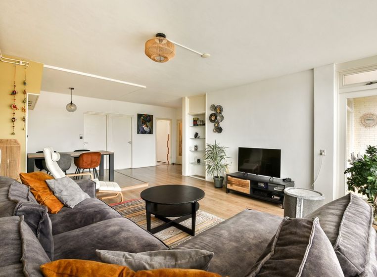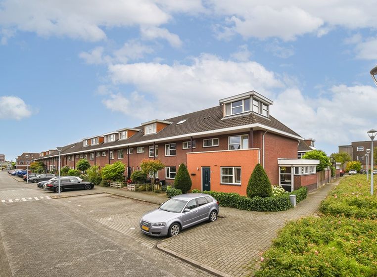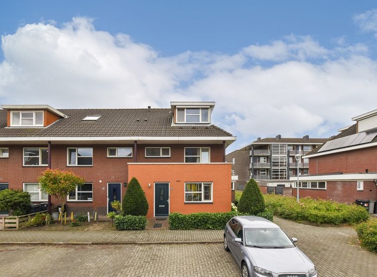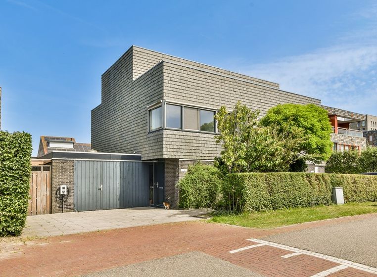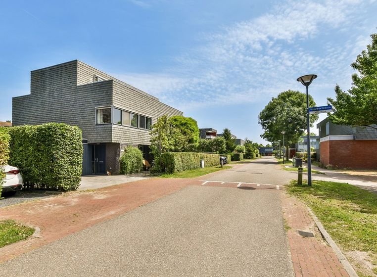Klaproos
Ouderkerk aan De Amstel
·
Approx. 166 m2
·
5 rooms
€ 4.550,-
Description
Klaproos/Ouderkerk aan de Amstel (approx. 166 m2) €4550,- excl. G/W/E
In the Tuindorp district lies this super nice semi-detached house with a high level of finishing. The ground floor has been extended on two sides. A very playful living space has now been created, with a lovely kitchen with open gas fireplace and a cozy sitting area with a high hood with a skylight in the roof surface.
Via the entrance and modern floating toilet with washbasin you reach the living room.
The dining area has a beautiful cupboard wall with gas fireplace and a wide sliding door to the terrace. Adjacent you will find the spacious modern kitchen with wine/climate cabinet, steam oven, convection oven, 5 burner gas hob, dishwasher, extractor hood and an extra large refrigerator with a separate freezer. Next to the kitchen is a utility room with connections for the washing machine and dryer. Above the utility room and outdoor storage is a loft. At the front next to the kitchen there is a separate bicycle shed and a parking space on private property. The sitting area is now located in the side extension. Here too you will find sliding doors to the terrace and a beautiful built-in wardrobe. The entire ground floor has underfloor heating.
1st floor:
From the landing there is access to two bedrooms, a modern bathroom and a separate toilet. The master bedroom is spacious and is located at the rear of the house. At the front is the second bedroom with the modern bathroom in between. The bathroom has a bath, double walk-in shower and double washbasin with furniture. The toilet is located on the landing.
2nd floor:
On the second floor there are two nice children's rooms, both with a dormer window. The bedroom on the garden side has an extra window in the side wall and a playful loft. On this floor there is a 2nd bathroom with shower and washbasin. There is also plenty of storage space on this floor. The central heating boiler is installed in a separate room, as well as the box for mechanical ventilation.
The extra wide backyard faces west. The spacious terrace is accessible via the wide sliding doors in the living room and via the side extension. The vegetation provides a lot of privacy here. At the back is a covered seating area with heating and lighting. The back garden borders a wide ditch, characteristic of this district. The terrace, deck and canopy are piled.
Location:
Tuindorp is located on the south side of Ouderkerk aan de Amstel, a stone's throw from the lively centre of Ouderkerk. Amsterdam is only a fifteen-minute bike ride away along the Amstel. Various shops and catering facilities can be reached within a short distance, both by car, on foot and by bike. There is a Brede school in the district, the Jan Hekmanschool, where you can also go for after-school care.
It is a small-scale and cosy residential area with a wide variety of homes. The history and village character of Ouderkerk aan de Amstel have been taken into account in both the layout and the architecture of the plan. Because car traffic is kept within the various clusters, there is a car-free network of residential paths on the outside of the plan.
In the Tuindorp district lies this super nice semi-detached house with a high level of finishing. The ground floor has been extended on two sides. A very playful living space has now been created, with a lovely kitchen with open gas fireplace and a cozy sitting area with a high hood with a skylight in the roof surface.
Via the entrance and modern floating toilet with washbasin you reach the living room.
The dining area has a beautiful cupboard wall with gas fireplace and a wide sliding door to the terrace. Adjacent you will find the spacious modern kitchen with wine/climate cabinet, steam oven, convection oven, 5 burner gas hob, dishwasher, extractor hood and an extra large refrigerator with a separate freezer. Next to the kitchen is a utility room with connections for the washing machine and dryer. Above the utility room and outdoor storage is a loft. At the front next to the kitchen there is a separate bicycle shed and a parking space on private property. The sitting area is now located in the side extension. Here too you will find sliding doors to the terrace and a beautiful built-in wardrobe. The entire ground floor has underfloor heating.
1st floor:
From the landing there is access to two bedrooms, a modern bathroom and a separate toilet. The master bedroom is spacious and is located at the rear of the house. At the front is the second bedroom with the modern bathroom in between. The bathroom has a bath, double walk-in shower and double washbasin with furniture. The toilet is located on the landing.
2nd floor:
On the second floor there are two nice children's rooms, both with a dormer window. The bedroom on the garden side has an extra window in the side wall and a playful loft. On this floor there is a 2nd bathroom with shower and washbasin. There is also plenty of storage space on this floor. The central heating boiler is installed in a separate room, as well as the box for mechanical ventilation.
The extra wide backyard faces west. The spacious terrace is accessible via the wide sliding doors in the living room and via the side extension. The vegetation provides a lot of privacy here. At the back is a covered seating area with heating and lighting. The back garden borders a wide ditch, characteristic of this district. The terrace, deck and canopy are piled.
Location:
Tuindorp is located on the south side of Ouderkerk aan de Amstel, a stone's throw from the lively centre of Ouderkerk. Amsterdam is only a fifteen-minute bike ride away along the Amstel. Various shops and catering facilities can be reached within a short distance, both by car, on foot and by bike. There is a Brede school in the district, the Jan Hekmanschool, where you can also go for after-school care.
It is a small-scale and cosy residential area with a wide variety of homes. The history and village character of Ouderkerk aan de Amstel have been taken into account in both the layout and the architecture of the plan. Because car traffic is kept within the various clusters, there is a car-free network of residential paths on the outside of the plan.
Details of this property
- PlaceOuderkerk aan De Amstel
- RegionAmstelveen
- Price€ 4.550,-
- Type of homeFamily house
- SurfaceApprox. 166 m2
- Number of rooms5
- Available from1 augustus 2025
- InteriorFully furnished
- OutsideGarden
- Surface outdoorApprox. 115 m2
- StorageNone
- Energy LabelA
