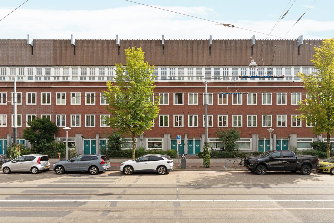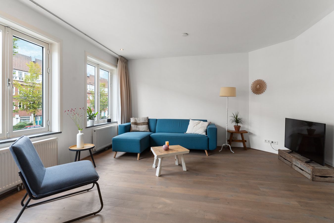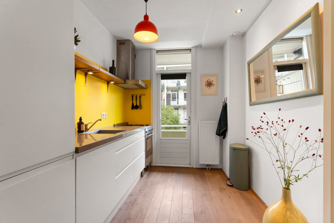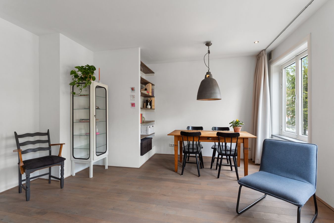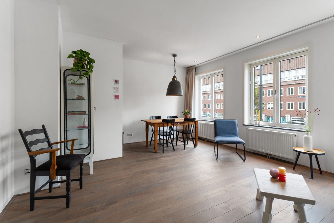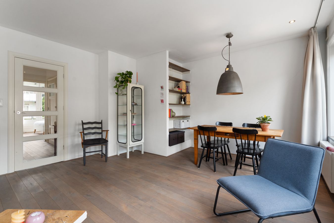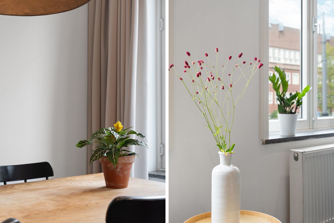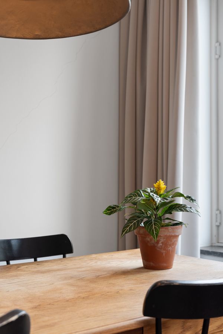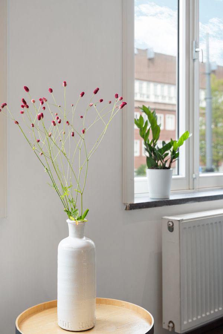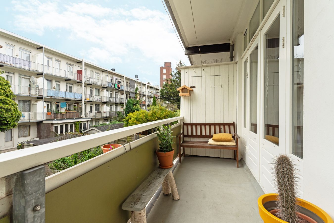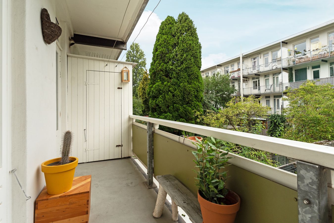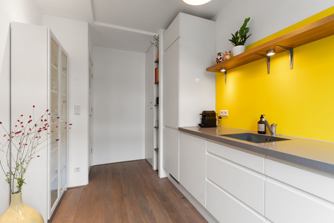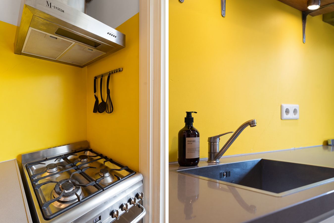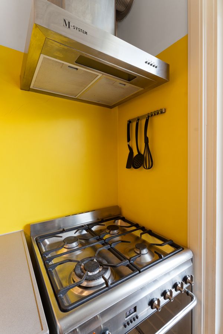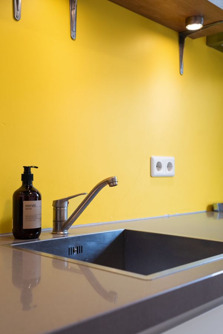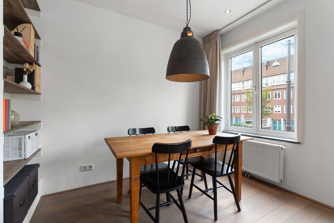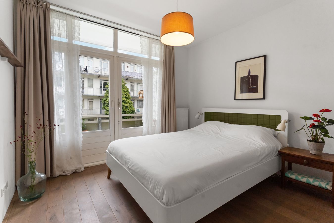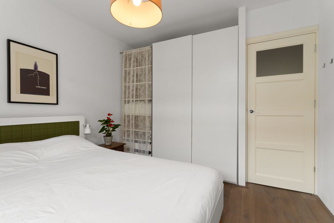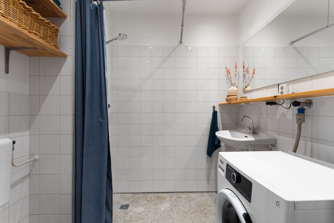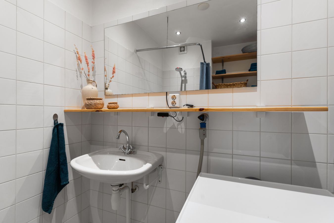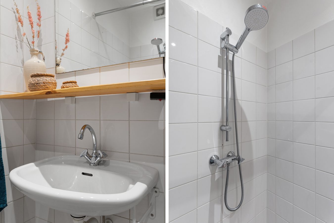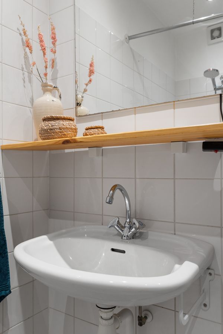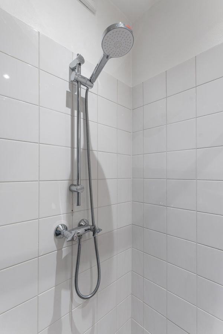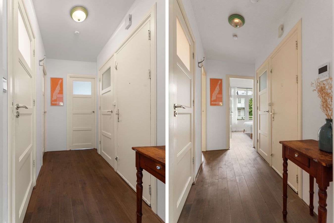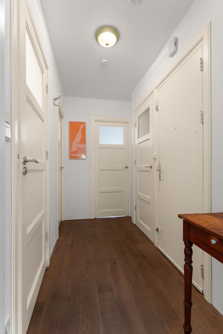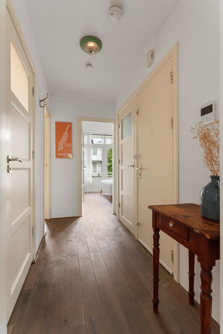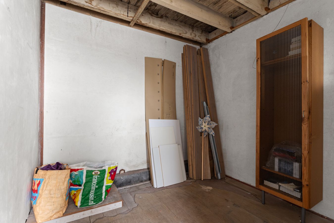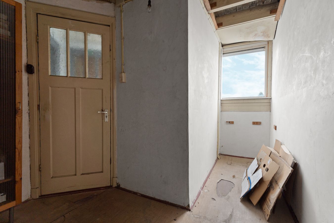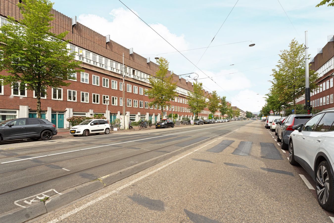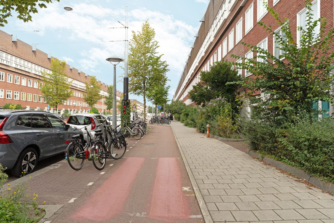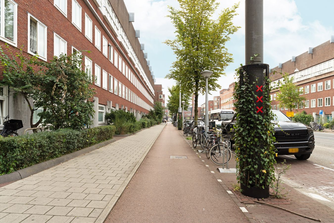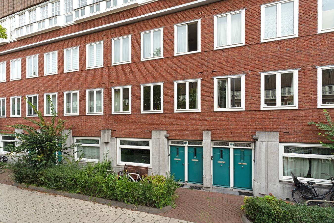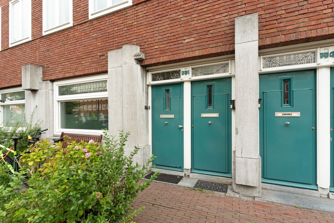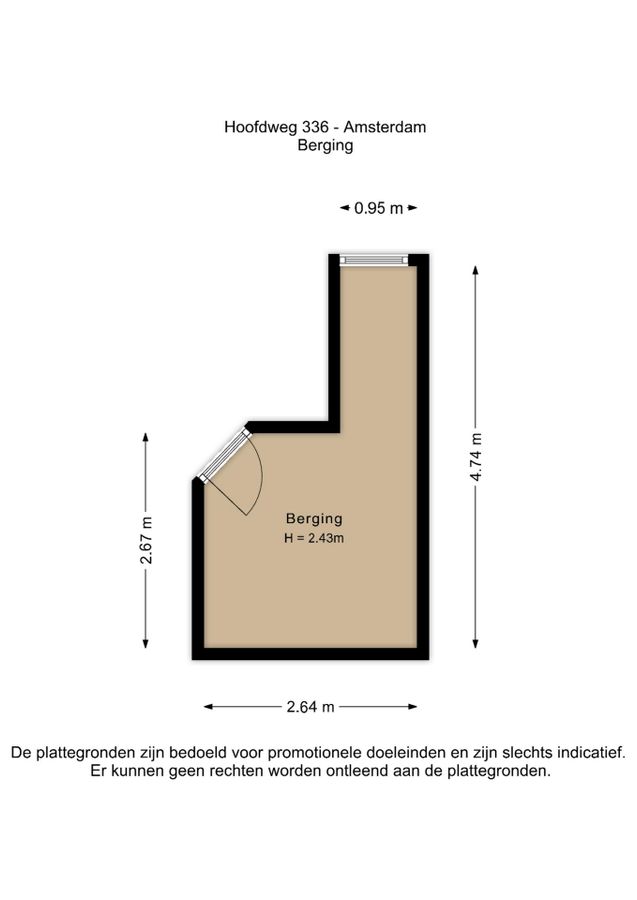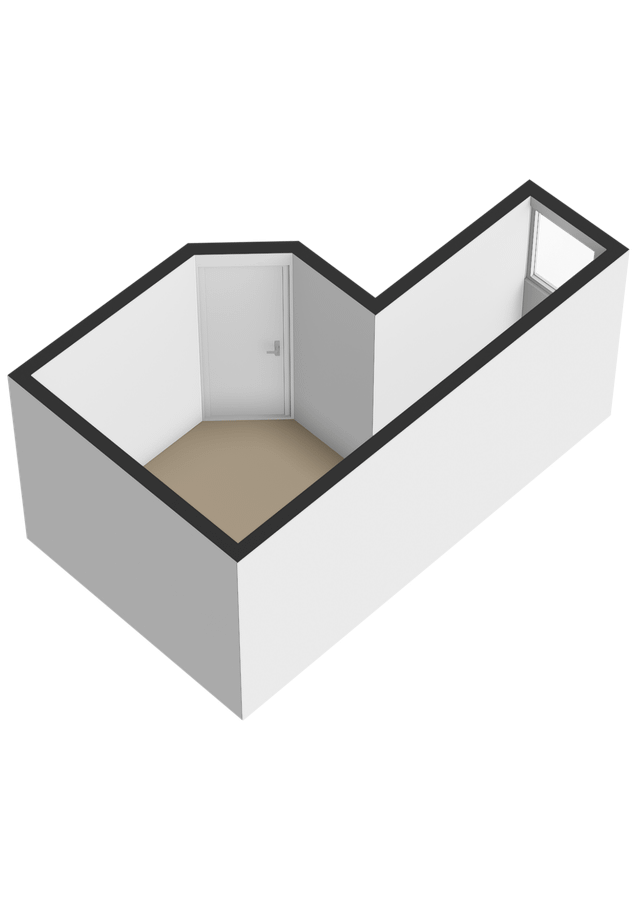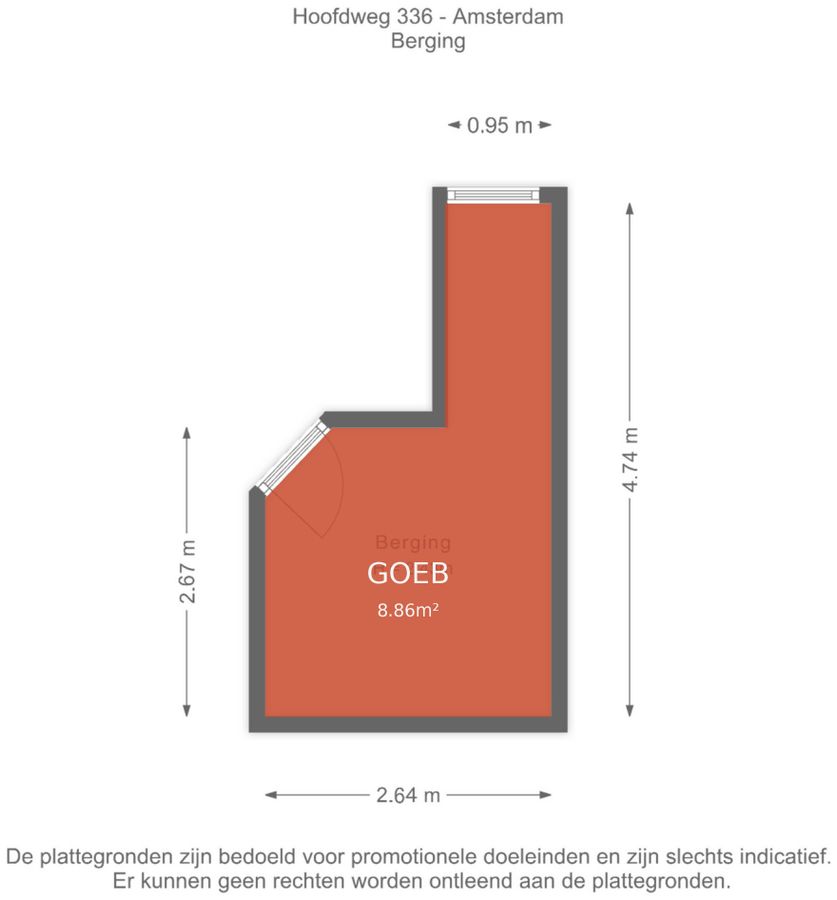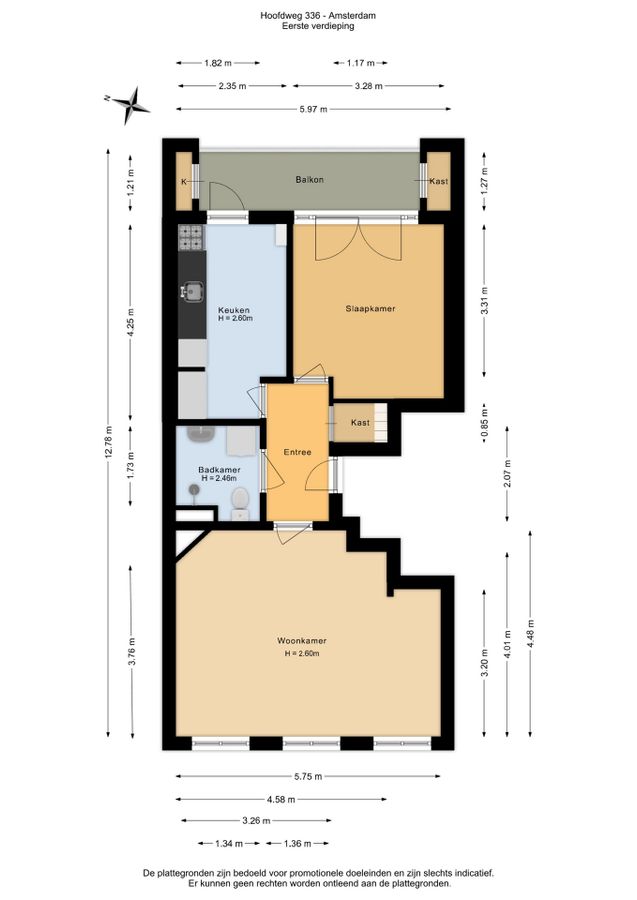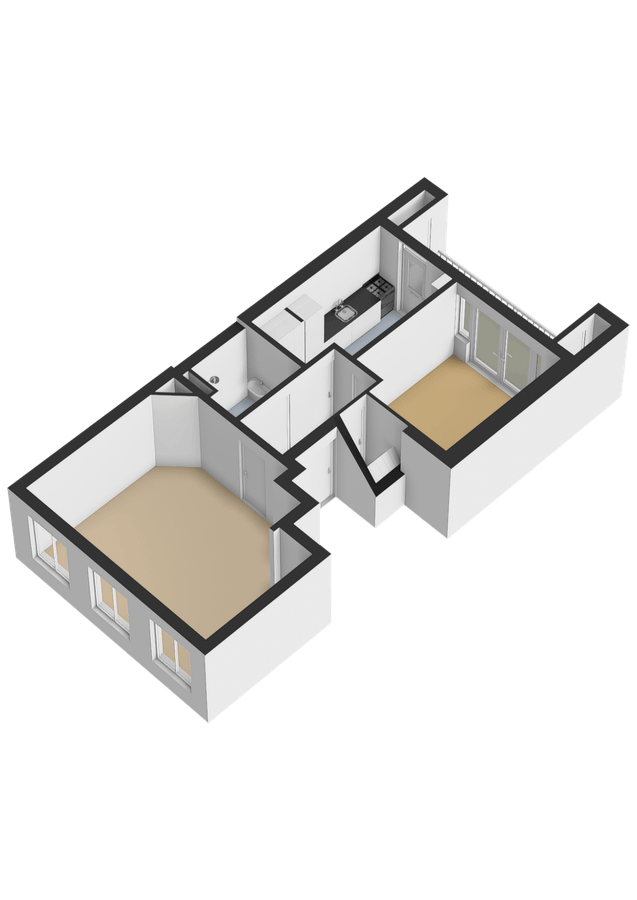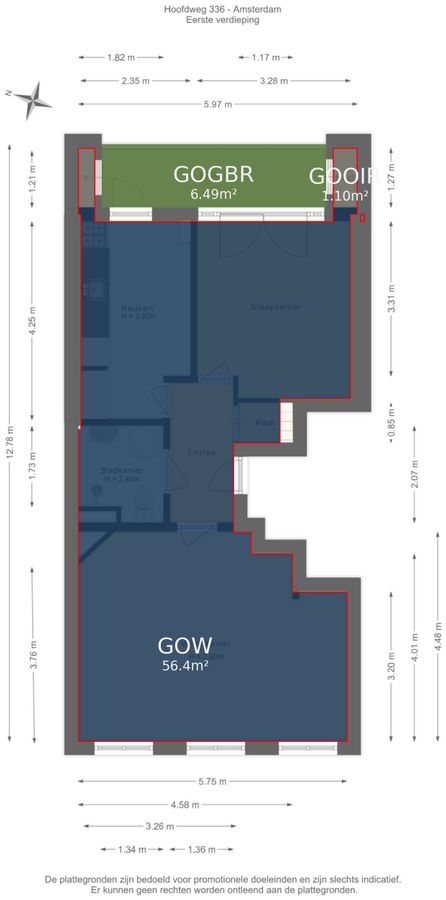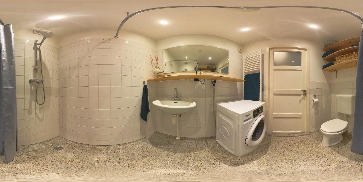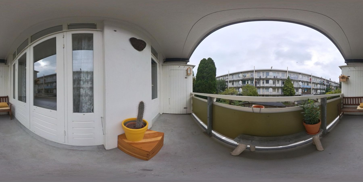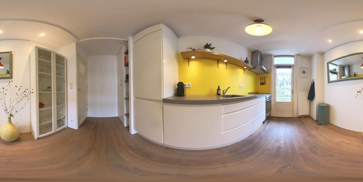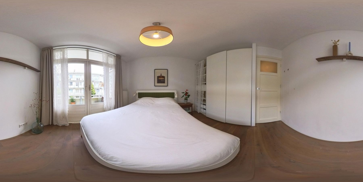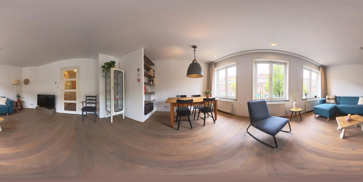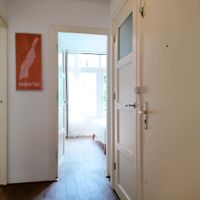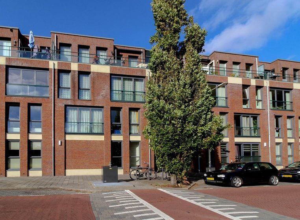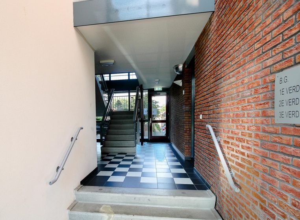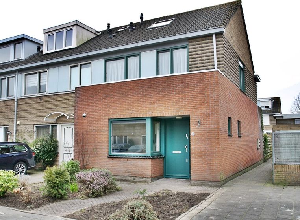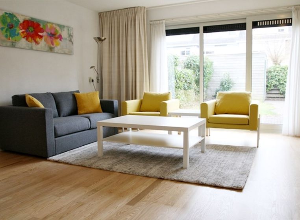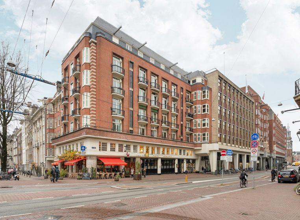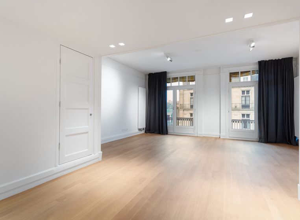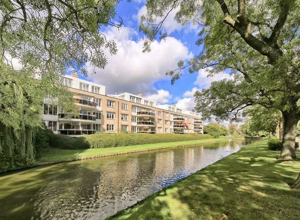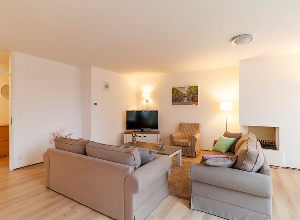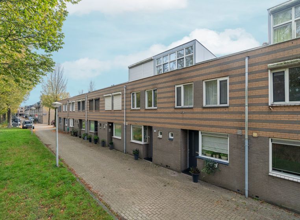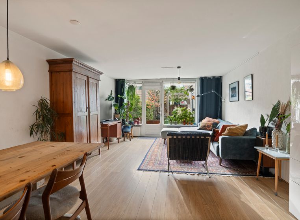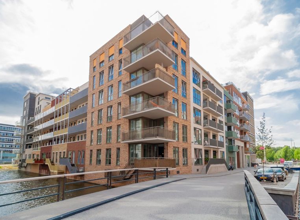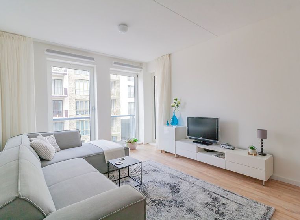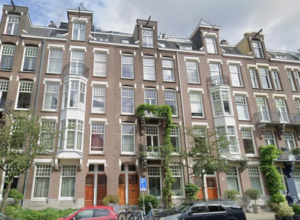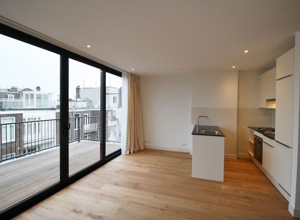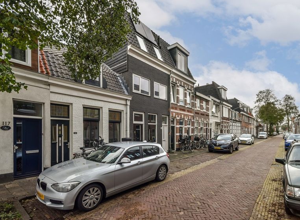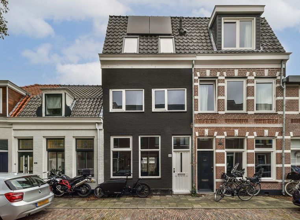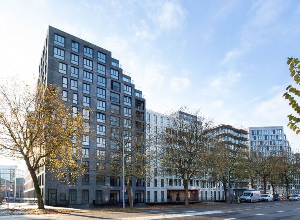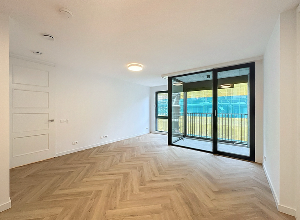Hoofdweg
Amsterdam
·
Approx. 56 m2
·
2 rooms
€ 435.000,-
Description
Hoofdweg, Amsterdam / De Baarsjes
Comfortable 2-room flat with spacious balcony and perpetual leasehold!
Welcome to Hoofdweg 336-1. Originally located in the municipality of Sloten, it has been designated a municipal monument due to its Amsterdam School style architecture. This comfortable 2-room flat was largely renovated in 2011, bringing it up to modern standards. The flat has a pleasant layout, a spacious balcony and a storage room in the attic.
Layout
Entrance is via the central entrance, with the front door of the flat located on the first floor. This door opens into the reception hall, which gives access to all rooms. After hanging up your coat, you can reach the spacious living room of approx. 25m² at the front of the apartment. Three large windows provide ample daylight, and the wooden floor adds extra character to this space. This room offers plenty of space for a nice sitting area and a cosy dining area.
The bedroom and kitchen are located at the rear of the flat. The kitchen dates from 2011 and features built-in appliances such as a 4-burner gas stove, spacious refrigerator and freezer, dishwasher and oven. The kitchen was enlarged during the 2011 renovation and the pipes were incorporated into the wall.
The bedroom measures approximately 14m² and offers ample space for a double bed and a large wardrobe. This room also has two French doors leading to the balcony, which enhance the feeling of space. The balcony is also accessible from the kitchen and faces east. The balcony measures approximately 7m² and has storage space.
Finally, the bathroom is accessible via the entrance hall and has a walk-in shower, washbasin, toilet and washing machine connection. Finally, the flat has its own storage room on the top floor, measuring approximately 9m².
Location
The flat is located on Hoofdweg, in the centre of the authentic Amsterdam neighbourhood of De Baarsjes. Both Rembrandtpark and Erasmuspark are within walking distance of the flat. For daily shopping, both Dirk van den Broek on Mercatorplein and Albert Heijn on Jan Evertsenstraat are nearby. There is a wide choice of all kinds of restaurants and cafés in the vicinity.
In terms of public transport, tram line 7 and bus line 15 stop almost on the doorstep, while tram line 13 and bus line 18 also transport passengers throughout the city every day. Parking is available with a parking permit, and the A10 ring road can be reached by car in a few minutes.
Homeowners' Association and Leasehold
The flat is part of the De Staf Woningen Homeowners' Association, professionally managed by VvE beheer Amsterdam. There is a long-term maintenance plan (MJOP) and sufficient funds have been set aside. The service charges for the flat are £220.68 per month.
The leasehold right has been bought out in perpetuity by the current owners. The new owner will not incur any costs in this regard.
Details
- Energy label C
- Perpetual ground lease purchased
- Largely renovated in 2011
- Service charges of €220.68 per month
- Private storage space in the attic
- Spacious east-facing balcony
- Available immediately
DISCLAIMER
This advertisement has been compiled with care and is based on information available to the estate agent at the time of writing. Nevertheless, it may contain unintentional inaccuracies and the dimensions stated may differ (marginally). No rights can be derived from the content of this advertisement. It is the buyer's responsibility to investigate both the condition of the property and its potential uses.
Comfortable 2-room flat with spacious balcony and perpetual leasehold!
Welcome to Hoofdweg 336-1. Originally located in the municipality of Sloten, it has been designated a municipal monument due to its Amsterdam School style architecture. This comfortable 2-room flat was largely renovated in 2011, bringing it up to modern standards. The flat has a pleasant layout, a spacious balcony and a storage room in the attic.
Layout
Entrance is via the central entrance, with the front door of the flat located on the first floor. This door opens into the reception hall, which gives access to all rooms. After hanging up your coat, you can reach the spacious living room of approx. 25m² at the front of the apartment. Three large windows provide ample daylight, and the wooden floor adds extra character to this space. This room offers plenty of space for a nice sitting area and a cosy dining area.
The bedroom and kitchen are located at the rear of the flat. The kitchen dates from 2011 and features built-in appliances such as a 4-burner gas stove, spacious refrigerator and freezer, dishwasher and oven. The kitchen was enlarged during the 2011 renovation and the pipes were incorporated into the wall.
The bedroom measures approximately 14m² and offers ample space for a double bed and a large wardrobe. This room also has two French doors leading to the balcony, which enhance the feeling of space. The balcony is also accessible from the kitchen and faces east. The balcony measures approximately 7m² and has storage space.
Finally, the bathroom is accessible via the entrance hall and has a walk-in shower, washbasin, toilet and washing machine connection. Finally, the flat has its own storage room on the top floor, measuring approximately 9m².
Location
The flat is located on Hoofdweg, in the centre of the authentic Amsterdam neighbourhood of De Baarsjes. Both Rembrandtpark and Erasmuspark are within walking distance of the flat. For daily shopping, both Dirk van den Broek on Mercatorplein and Albert Heijn on Jan Evertsenstraat are nearby. There is a wide choice of all kinds of restaurants and cafés in the vicinity.
In terms of public transport, tram line 7 and bus line 15 stop almost on the doorstep, while tram line 13 and bus line 18 also transport passengers throughout the city every day. Parking is available with a parking permit, and the A10 ring road can be reached by car in a few minutes.
Homeowners' Association and Leasehold
The flat is part of the De Staf Woningen Homeowners' Association, professionally managed by VvE beheer Amsterdam. There is a long-term maintenance plan (MJOP) and sufficient funds have been set aside. The service charges for the flat are £220.68 per month.
The leasehold right has been bought out in perpetuity by the current owners. The new owner will not incur any costs in this regard.
Details
- Energy label C
- Perpetual ground lease purchased
- Largely renovated in 2011
- Service charges of €220.68 per month
- Private storage space in the attic
- Spacious east-facing balcony
- Available immediately
DISCLAIMER
This advertisement has been compiled with care and is based on information available to the estate agent at the time of writing. Nevertheless, it may contain unintentional inaccuracies and the dimensions stated may differ (marginally). No rights can be derived from the content of this advertisement. It is the buyer's responsibility to investigate both the condition of the property and its potential uses.
Details of this property
- PlaceAmsterdam
- RegionAmsterdam
- Asking price€ 435.000,-
- Price per m2€ 7768
- Type of homeUpstairs apartment
- Building typeResale property
- Year of construction1927
- SurfaceApprox. 56 m2
- ContentApprox. 193 m3
- Number of rooms2
- Bathrooms1
- Available fromImmediately
- OutsideBalcony
- Surface outdoorApprox. 7 m2
- StorageIndoor
- Storage spaceApprox. 9 m2
- Energy LabelC
- Number of floors2
- Bathroom facilitiesToilet, Shower, Washbasin, Connection washing machine
- Specific detailsMonument
- Type of roofFlat roof
- IsolationFloor insulation, Double glass
- Cadastral informationSLOTEN L 3226
- HeatingBoiler
- Hot waterBoiler
- Ownership situationProperty charged with leasehold
- ParkingPaid parking, Parking permit
