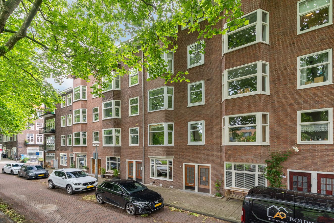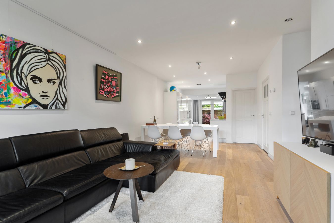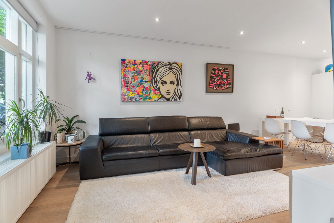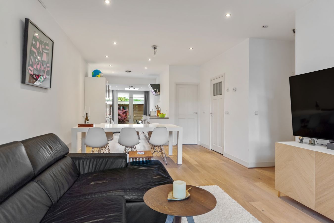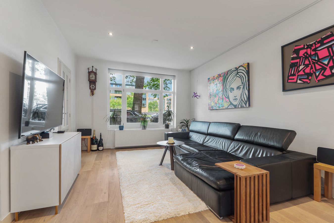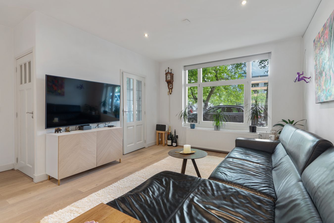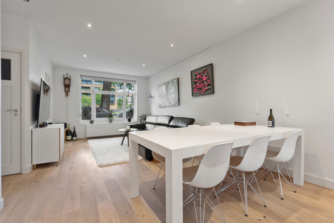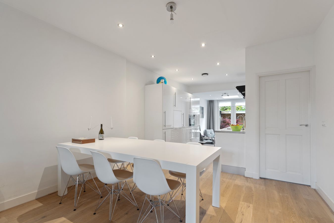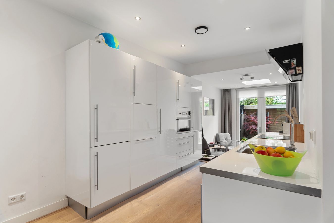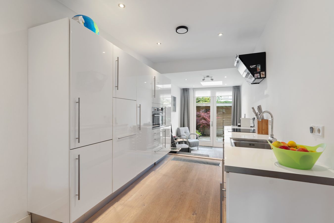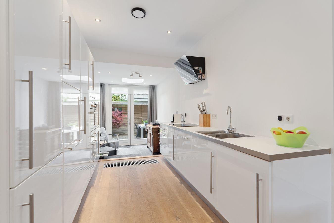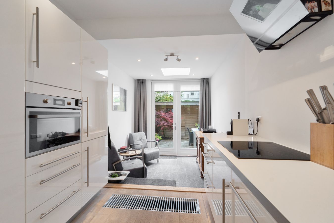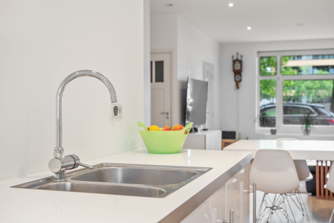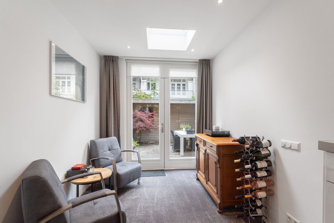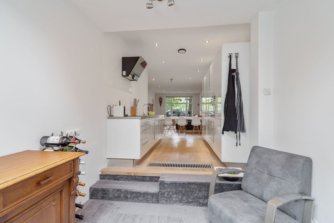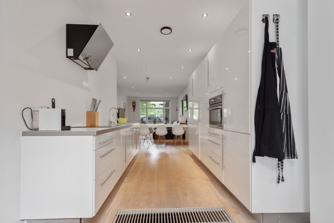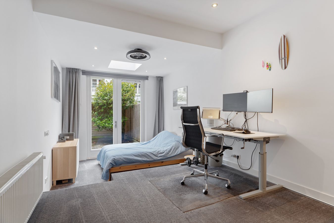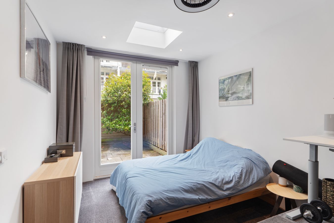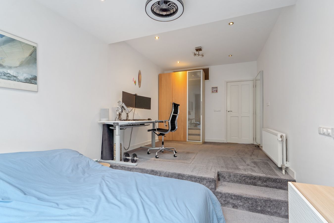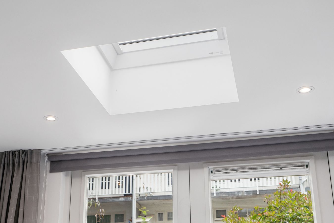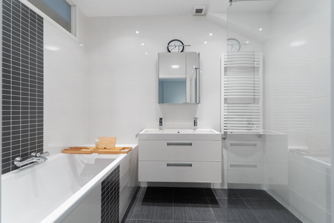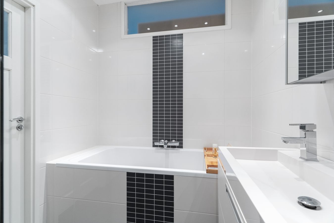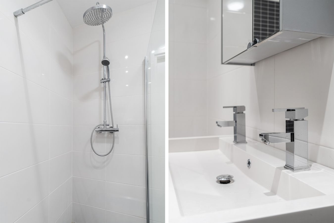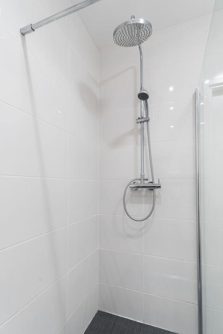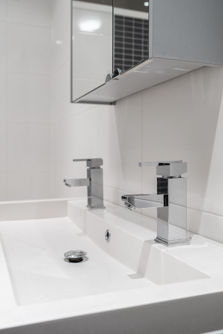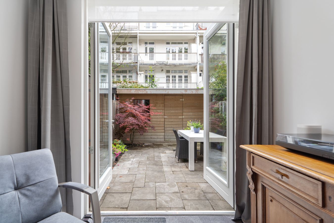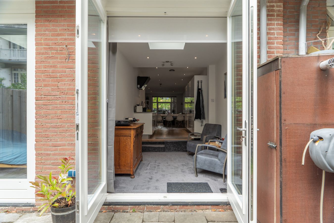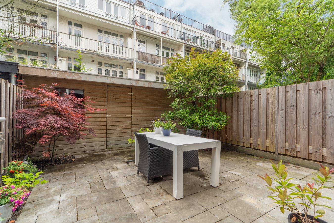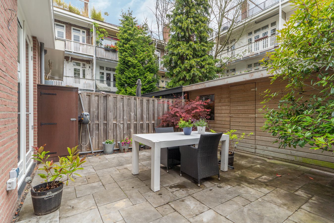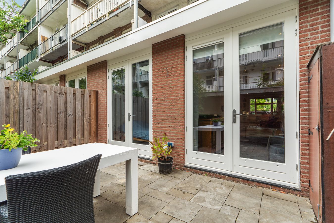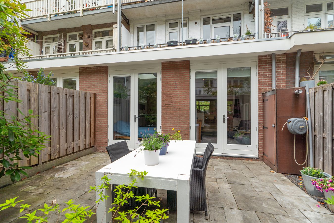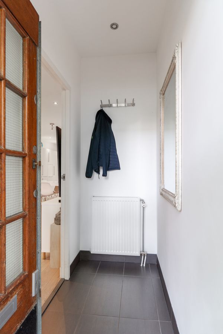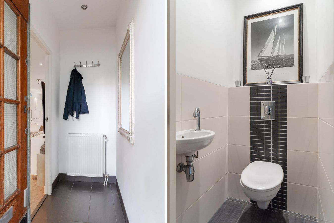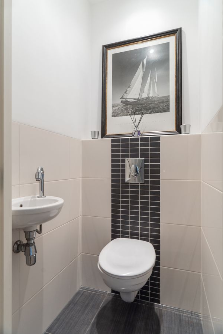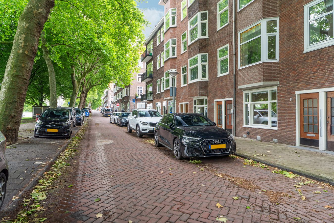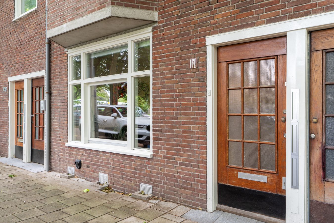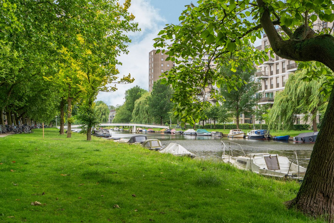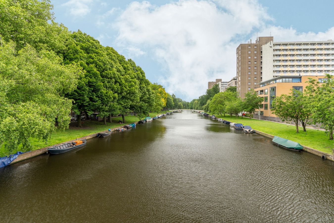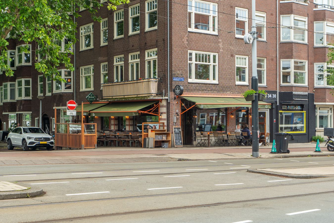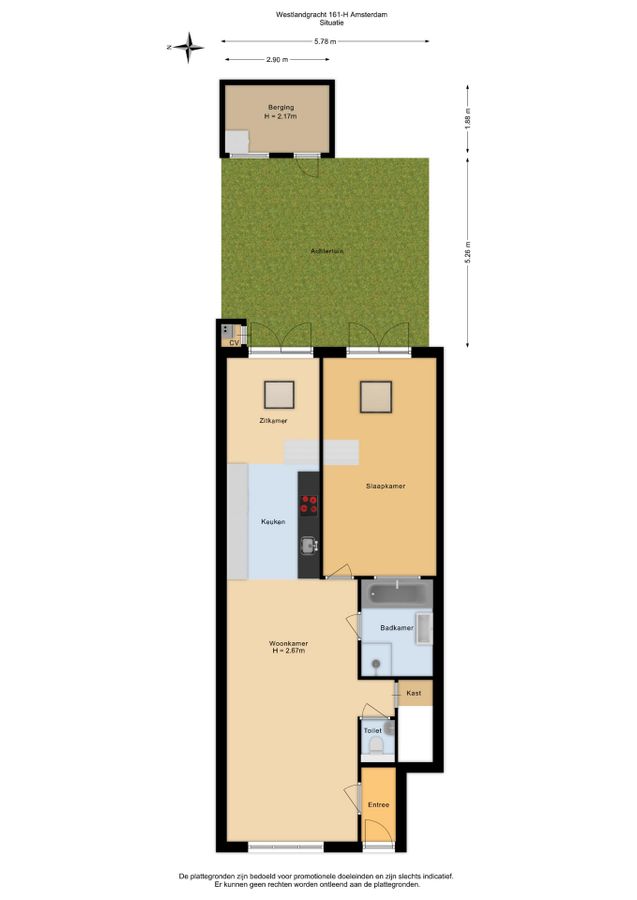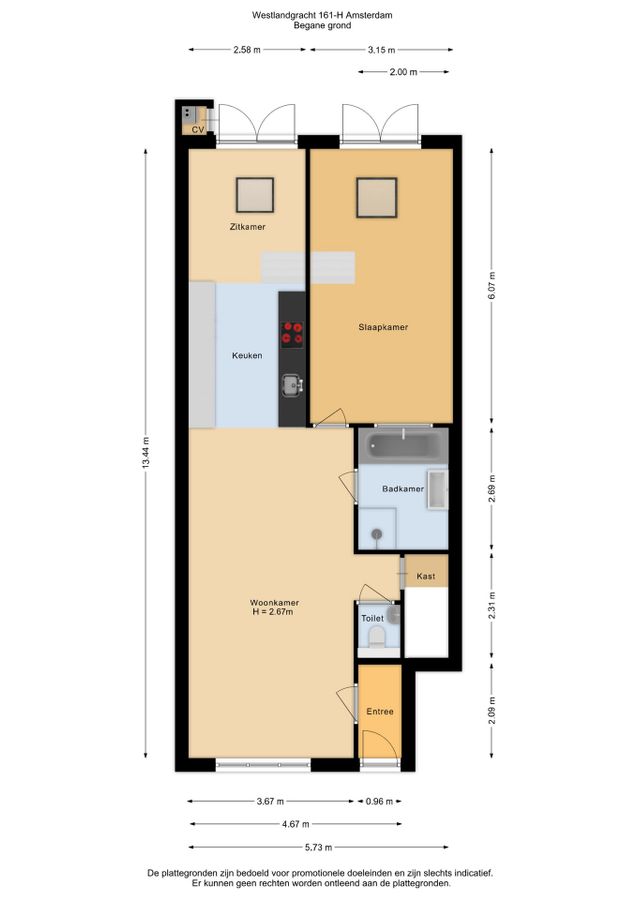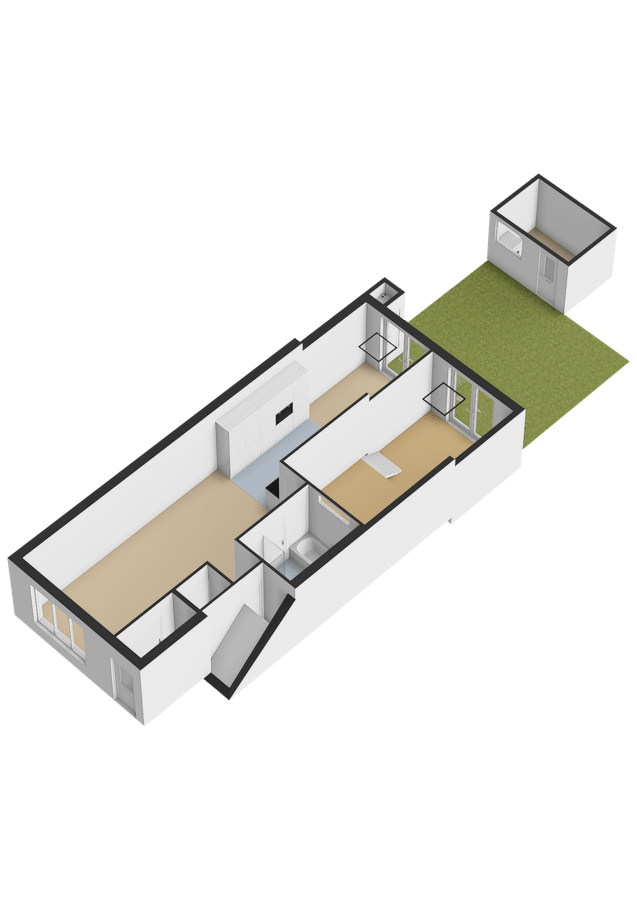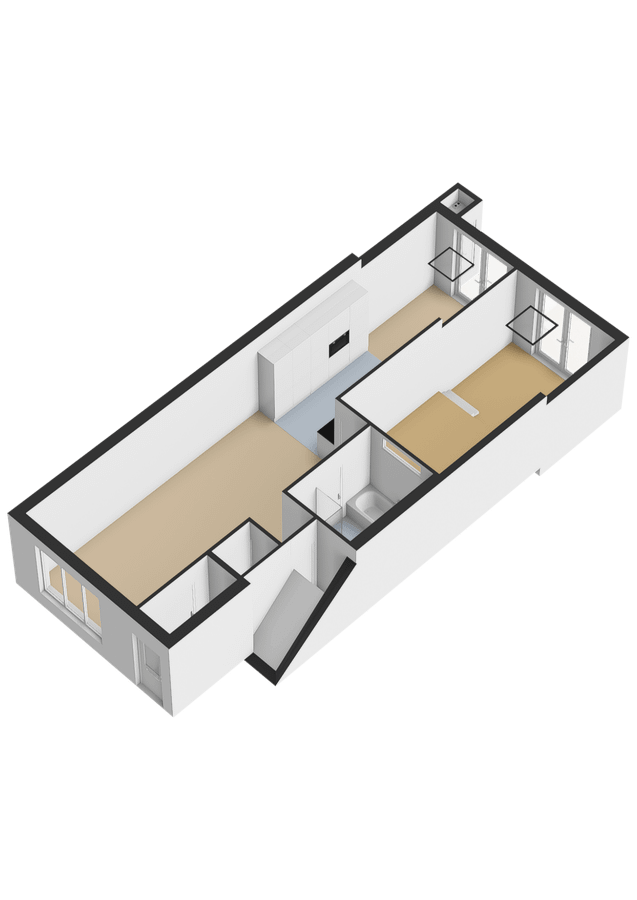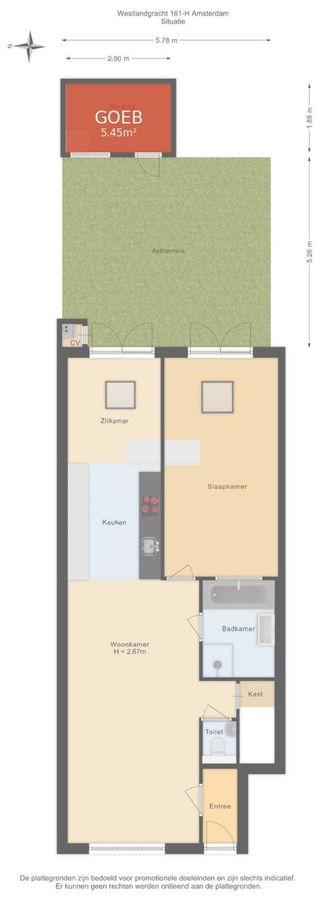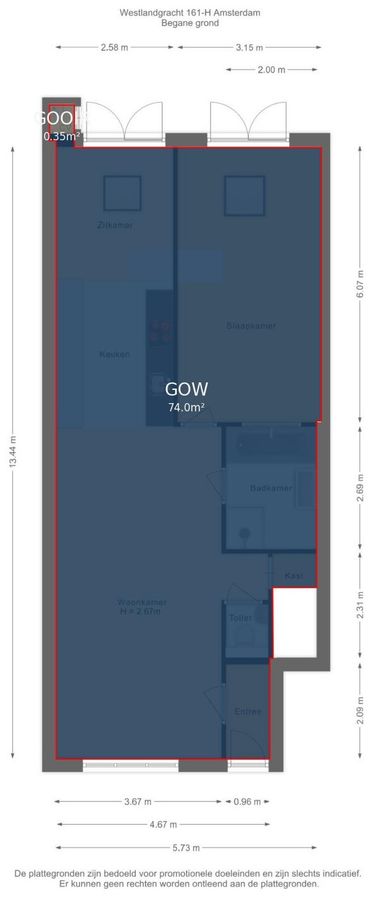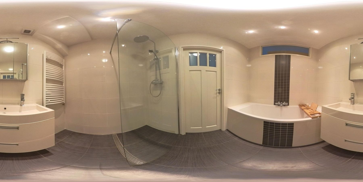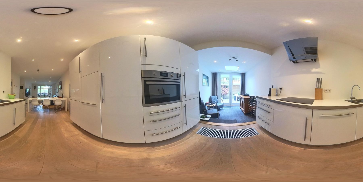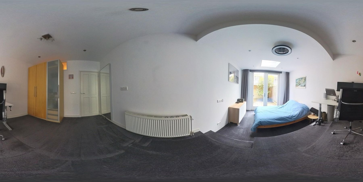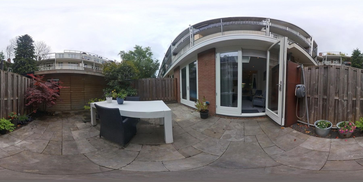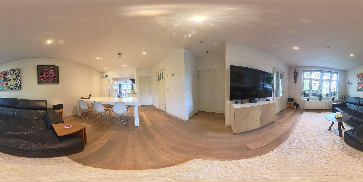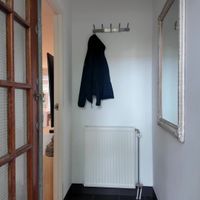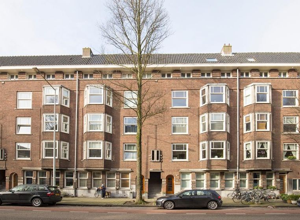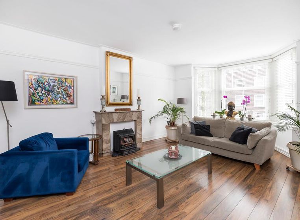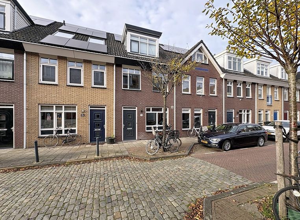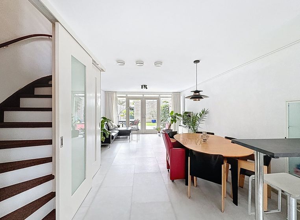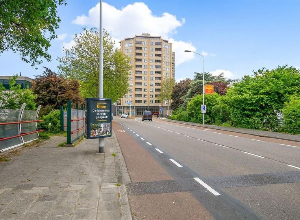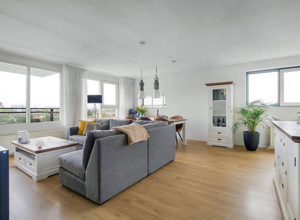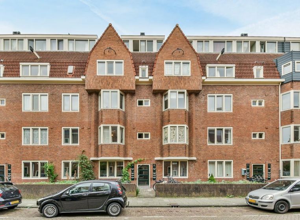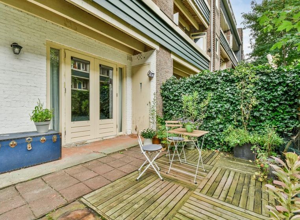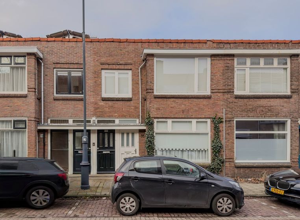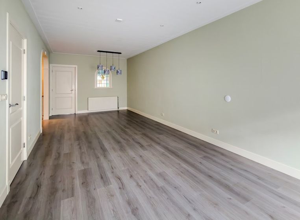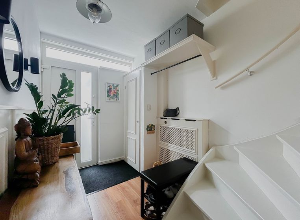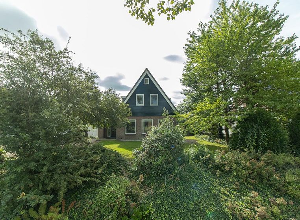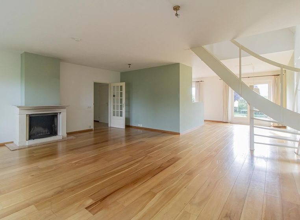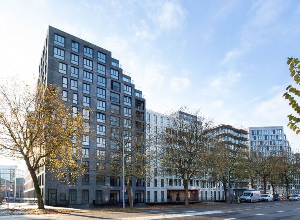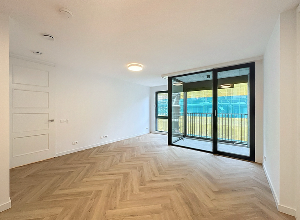Westlandgracht
Amsterdam
·
Approx. 74 m2
·
2 rooms
€ 675.000,-
Description
Westlandgracht, Amsterdam/ Hoofddorppleinbuurt
Spacious and ready-to-move-in ground floor apartment with garden in the popular Hoofddorppleinbuurt!
On the Westlandgracht, with a view of the water and greenery, lies this bright 2-room ground floor apartment of 74m² with a lovely garden.
Layout
You enter the hall that gives access to the living room with open kitchen and conservatory. The living room is rich in natural daylight through the windows at the front and rear of the house with green views of the canal and garden. The modern kitchen is equipped with an induction hob, dishwasher, combi oven, fridge-freezer and plenty of storage space. Through the conservatory with French doors you step into the garden, a nice place to sit outside and enjoy the peace and quiet in the city. The living space forms a harmonious whole, for both social conviviality and quiet moments.
The spacious bedroom is also located at the rear of the house with access to the garden. The bedroom has a difference in level and a skylight thanks to the extension (completed in 2022), which provides a playful layout and an extra spacious feeling. There is enough space here for a large wardrobe and/or a workspace. The spacious bathroom is equipped with a bath, walk-in shower, washbasin and a towel radiator. The toilet is separate.
There is also an external storage space in the garden. It is possible to convert this storage space into a home office or extra bedroom.
In short, a comfortable and attractive home where you can live in peace, with a garden and a view of water and greenery, in the middle of the city.
Location
The house is located in the Hoofddorppleinbuurt on the Westlandgracht, a lively and pleasant neighbourhood with all amenities within easy reach. For daily shopping there are several supermarkets, such as Albert Heijn, Dirk van den Broek and Ekoplaza nearby. With the Westlandgracht on the doorstep, this is an ideal location for boating enthusiasts, mooring your own boat is possible here. The Vondelpark and Rembrandtpark are within walking distance and the Amsterdamse Bos is also very close. In addition, public transport is within easy reach with tram line 2 and metro lines 50 and 51, and you are on the A10 ring road within a few minutes.
Details
- Living area: 74.3 m² (NEN 2580 measurement report available)
- Garden facing east
- Energy label: C
- Situated on private land (no leasehold)
- Delivery per 01-09-2025
- Service costs €50,- per month
- Including storage space that can be converted into living space
Spacious and ready-to-move-in ground floor apartment with garden in the popular Hoofddorppleinbuurt!
On the Westlandgracht, with a view of the water and greenery, lies this bright 2-room ground floor apartment of 74m² with a lovely garden.
Layout
You enter the hall that gives access to the living room with open kitchen and conservatory. The living room is rich in natural daylight through the windows at the front and rear of the house with green views of the canal and garden. The modern kitchen is equipped with an induction hob, dishwasher, combi oven, fridge-freezer and plenty of storage space. Through the conservatory with French doors you step into the garden, a nice place to sit outside and enjoy the peace and quiet in the city. The living space forms a harmonious whole, for both social conviviality and quiet moments.
The spacious bedroom is also located at the rear of the house with access to the garden. The bedroom has a difference in level and a skylight thanks to the extension (completed in 2022), which provides a playful layout and an extra spacious feeling. There is enough space here for a large wardrobe and/or a workspace. The spacious bathroom is equipped with a bath, walk-in shower, washbasin and a towel radiator. The toilet is separate.
There is also an external storage space in the garden. It is possible to convert this storage space into a home office or extra bedroom.
In short, a comfortable and attractive home where you can live in peace, with a garden and a view of water and greenery, in the middle of the city.
Location
The house is located in the Hoofddorppleinbuurt on the Westlandgracht, a lively and pleasant neighbourhood with all amenities within easy reach. For daily shopping there are several supermarkets, such as Albert Heijn, Dirk van den Broek and Ekoplaza nearby. With the Westlandgracht on the doorstep, this is an ideal location for boating enthusiasts, mooring your own boat is possible here. The Vondelpark and Rembrandtpark are within walking distance and the Amsterdamse Bos is also very close. In addition, public transport is within easy reach with tram line 2 and metro lines 50 and 51, and you are on the A10 ring road within a few minutes.
Details
- Living area: 74.3 m² (NEN 2580 measurement report available)
- Garden facing east
- Energy label: C
- Situated on private land (no leasehold)
- Delivery per 01-09-2025
- Service costs €50,- per month
- Including storage space that can be converted into living space
Details of this property
- PlaceAmsterdam
- RegionAmsterdam
- Asking price€ 675.000,-
- Price per m2€ 9122
- Type of homeDownstairs apartment
- Building typeResale property
- Year of construction1933
- SurfaceApprox. 74 m2
- ContentApprox. 276 m3
- Number of rooms2
- Bathrooms1
- Available fromImmediately
- OutsideGarden
- Location gardenEast
- Surface outdoorApprox. 30 m2
- StorageSeparate storage
- Storage spaceApprox. 5 m2
- Energy LabelC
- Number of floors1
- Bathroom facilitiesBathtub, Double sink, Washbasin furniture, Walk-in shower
- Specific detailsAccessible for the elderly, Accessible for the disabled
- Type of roofGable roof
- Additional facilitiesNatural ventilation
- Isolation
- Cadastral informationSLOTEN O 2347
- HeatingBoiler
- Hot waterBoiler
- Ownership situationFull ownership
- ParkingPaid parking, Parking permit
